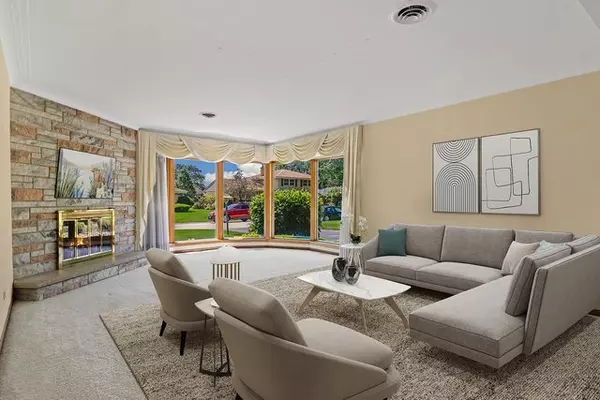$382,000
$350,000
9.1%For more information regarding the value of a property, please contact us for a free consultation.
6214 W 128th PL Palos Heights, IL 60463
3 Beds
2.5 Baths
2,200 SqFt
Key Details
Sold Price $382,000
Property Type Single Family Home
Sub Type Detached Single
Listing Status Sold
Purchase Type For Sale
Square Footage 2,200 sqft
Price per Sqft $173
Subdivision Palos Gardens
MLS Listing ID 12060898
Sold Date 06/21/24
Style Ranch
Bedrooms 3
Full Baths 2
Half Baths 1
Year Built 1962
Annual Tax Amount $6,509
Tax Year 2022
Lot Size 10,018 Sqft
Lot Dimensions 81X124
Property Description
Don't miss the opportunity to own this expansive ranch-style residence, meticulously maintained by its original owner. Boasting 3 bedrooms and 2.5 baths across more than 2,200 square feet of living space. The living room has oversized oval bay windows, flooding the space with natural light. A generously sized kitchen provides ample cabinet and counter space, catering to both functionality and style. The main level has three bedrooms (hardwood flooring under hall way and 3 bedrooms), a private primary bath for added convenience. Full hall bath with whirlpool tub. Finished basement with 1/2 bath and additional crawl space offering versatility and extra storage. Outside, discover a fenced backyard accented with tasteful landscaping, enhancing the home's curb appeal. Great screened in patio off family room for quiet mornings with your coffee. Newer windows Price to sell so book your showing now. Property is being sold AS IS.
Location
State IL
County Cook
Area Palos Heights
Rooms
Basement Partial
Interior
Heating Natural Gas, Steam, Radiant
Cooling Central Air
Fireplaces Number 2
Fireplaces Type Gas Log
Fireplace Y
Appliance Range
Exterior
Exterior Feature Screened Patio, Storms/Screens, Outdoor Grill
Parking Features Attached
Garage Spaces 2.0
Building
Sewer Public Sewer
Water Lake Michigan
New Construction false
Schools
Elementary Schools Chippewa Elementary School
Middle Schools Navajo Heights Elementary School
School District 128 , 128, 218
Others
HOA Fee Include None
Ownership Fee Simple
Special Listing Condition None
Read Less
Want to know what your home might be worth? Contact us for a FREE valuation!

Our team is ready to help you sell your home for the highest possible price ASAP

© 2024 Listings courtesy of MRED as distributed by MLS GRID. All Rights Reserved.
Bought with Donald Shedor • Shedor Realty Group






