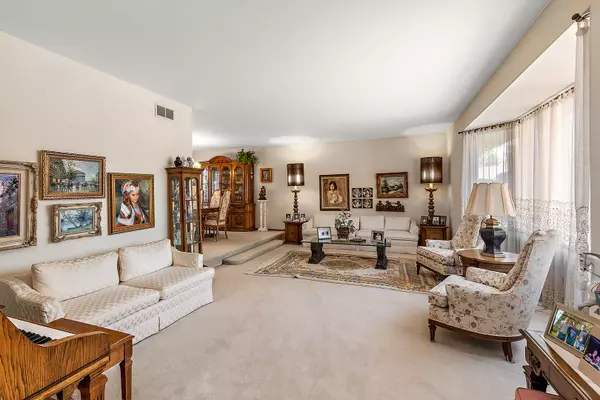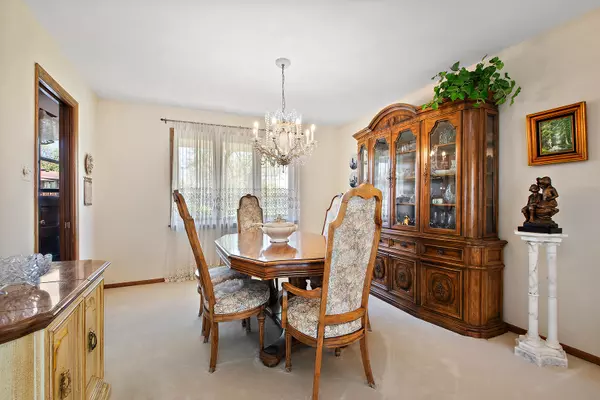$440,000
$450,000
2.2%For more information regarding the value of a property, please contact us for a free consultation.
41 S Elm CT Palos Heights, IL 60463
4 Beds
2.5 Baths
1,133 SqFt
Key Details
Sold Price $440,000
Property Type Single Family Home
Sub Type Detached Single
Listing Status Sold
Purchase Type For Sale
Square Footage 1,133 sqft
Price per Sqft $388
MLS Listing ID 12045330
Sold Date 06/21/24
Bedrooms 4
Full Baths 2
Half Baths 1
Year Built 1969
Annual Tax Amount $5,942
Tax Year 2022
Lot Size 0.460 Acres
Lot Dimensions 20193
Property Description
Spacious Split Level with a Sub Basement - Great cul-de sac location-Deep level backyard-Formal Living and Dining Roon - Eat-in Kitchen with B/I Double Oven, Cook Top, Sub Zero refrigerator, Bay Window and door to exterior-Kitchen overlooks large Family Room with Fireplace and glass doors to exterior-4th Bedroom and large laundry room with closets on lower level-Open Gallery to Upper Level Bedrooms- Master Bedroom has private 3/4 bath-Upper Hall Bath has whirlpool tub-Large unfinished Sub Basement-Full Deck across rear of home-Swing garage with full wall of built-in storage cabinets- Concrete Driveway-Well Maintained One Owner Home-Great curb appeal- Grammar School District #118 and High School District #230-Home being sold "as-is"
Location
State IL
County Cook
Area Palos Heights
Rooms
Basement Partial
Interior
Heating Natural Gas, Forced Air
Cooling Central Air
Fireplaces Number 1
Fireplaces Type Attached Fireplace Doors/Screen
Fireplace Y
Appliance Double Oven, Microwave, Dishwasher, High End Refrigerator, Washer, Dryer, Disposal
Laundry Gas Dryer Hookup, In Unit, Sink
Exterior
Exterior Feature Deck, Storms/Screens
Parking Features Attached
Garage Spaces 2.0
Roof Type Asphalt
Building
Lot Description Cul-De-Sac
Sewer Public Sewer
Water Lake Michigan
New Construction false
Schools
School District 118 , 118, 230
Others
HOA Fee Include None
Ownership Fee Simple
Special Listing Condition None
Read Less
Want to know what your home might be worth? Contact us for a FREE valuation!

Our team is ready to help you sell your home for the highest possible price ASAP

© 2025 Listings courtesy of MRED as distributed by MLS GRID. All Rights Reserved.
Bought with Kyle Treglown • Edwards Realty Co.





