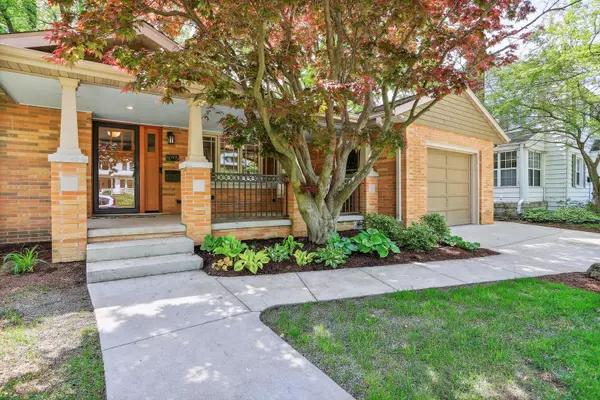$386,100
$339,000
13.9%For more information regarding the value of a property, please contact us for a free consultation.
405 W Vermont AVE Urbana, IL 61801
5 Beds
2 Baths
1,568 SqFt
Key Details
Sold Price $386,100
Property Type Single Family Home
Sub Type Detached Single
Listing Status Sold
Purchase Type For Sale
Square Footage 1,568 sqft
Price per Sqft $246
MLS Listing ID 12024910
Sold Date 06/14/24
Style Ranch
Bedrooms 5
Full Baths 2
Year Built 1956
Annual Tax Amount $8,572
Tax Year 2023
Lot Size 6,969 Sqft
Lot Dimensions 60X115
Property Description
Nestled in Urbana's desired neighborhood you'll find this 5 bedroom, 2 bathroom Ennis built ranch with over 2,700 sq ft of finished living space. Experience comfortable living with amenities including hardwood floors, Marvin windows, and an updated kitchen. The fireplace is the focal point of the open living room and dining area, which leads into the kitchen or sunroom. The 3-season sunroom offers flexibility and includes radiant floor heating and a built-in bench that can support a queen mattress. The main floor is complete with the primary bedroom, guest room, and a flex room that could be an office or an additional bedroom. You'll appreciate the daylight windows in the finished basement that let in natural light. The finished basement features a living area, two bedrooms, a full bathroom, and a storage room. A backyard oasis with beautiful landscaping will have you spending time enjoying the outdoors. This home is pre-inspected and move-in ready!
Location
State IL
County Champaign
Area Urbana
Rooms
Basement Full
Interior
Heating Natural Gas, Forced Air
Cooling Central Air
Fireplaces Number 2
Fireplace Y
Appliance Range, Microwave, Dishwasher, Refrigerator
Exterior
Parking Features Attached
Garage Spaces 1.0
Building
Sewer Public Sewer
Water Public
New Construction false
Schools
Elementary Schools Leal Elementary School
Middle Schools Urbana Middle School
High Schools Urbana High School
School District 116 , 116, 116
Others
HOA Fee Include None
Ownership Fee Simple
Special Listing Condition None
Read Less
Want to know what your home might be worth? Contact us for a FREE valuation!

Our team is ready to help you sell your home for the highest possible price ASAP

© 2024 Listings courtesy of MRED as distributed by MLS GRID. All Rights Reserved.
Bought with Natalie Nielsen • Pathway Realty, PLLC






