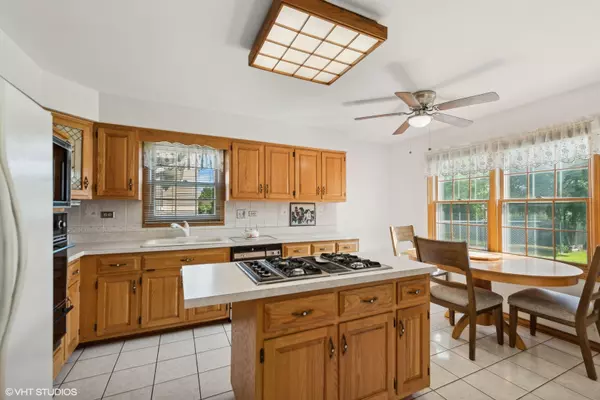$480,000
$475,000
1.1%For more information regarding the value of a property, please contact us for a free consultation.
1431 S 4th AVE Des Plaines, IL 60018
4 Beds
2.5 Baths
2,352 SqFt
Key Details
Sold Price $480,000
Property Type Single Family Home
Sub Type Detached Single
Listing Status Sold
Purchase Type For Sale
Square Footage 2,352 sqft
Price per Sqft $204
MLS Listing ID 12049400
Sold Date 06/20/24
Bedrooms 4
Full Baths 2
Half Baths 1
Year Built 1985
Annual Tax Amount $6,208
Tax Year 2022
Lot Dimensions 6875
Property Description
Welcome home to this spacious and meticulously maintained 4-bedroom, 2.1-bathroom residence nestled in the charming community of Des Plaines. Boasting a thoughtfully designed layout, this home offers ample space for comfortable living and entertaining. As you step inside, you'll be greeted by a welcoming atmosphere accentuated by a bright living room, perfect for relaxation or gatherings. Adjacent is a cozy diningroom, ideal for hosting memorable meals with loved ones. The heart of the home lies in the well-appointed eat-in kitchen. Adjacent to the kitchen is a warm and inviting family room, providing a cozy retreat for everyday moments with family and friends. A sliding glass door in the family room opens to a delightful deck, extending your living space outdoors and offering the perfect spot for enjoying the fresh air and serene views. Upstairs, discover a generously sized primary bedroom complete with a spacious walk-in closet and an ensuite bathroom, providing a private oasis for relaxation and rejuvenation. Three additional large bedrooms offer versatility and comfort for family members or guests. The home also features a full unfinished basement, presenting endless possibilities for customization and expansion to suit your lifestyle needs. Outside, a large backyard beckons for outdoor enjoyment, offering plenty of space for recreation, gardening, or simply unwinding in nature's embrace. Conveniently located near schools, this residence is nestled in a great neighborhood, offering a harmonious blend of tranquility and accessibility to everyday conveniences.
Location
State IL
County Cook
Area Des Plaines
Rooms
Basement Full
Interior
Heating Natural Gas
Cooling Central Air
Fireplace N
Exterior
Parking Features Attached
Garage Spaces 2.0
Building
Sewer Public Sewer
Water Public
New Construction false
Schools
Elementary Schools Forest Elementary School
Middle Schools Algonquin Middle School
High Schools Maine West High School
School District 62 , 62, 207
Others
HOA Fee Include None
Ownership Fee Simple
Special Listing Condition None
Read Less
Want to know what your home might be worth? Contact us for a FREE valuation!

Our team is ready to help you sell your home for the highest possible price ASAP

© 2024 Listings courtesy of MRED as distributed by MLS GRID. All Rights Reserved.
Bought with Rajan Kannath • RE/MAX United






