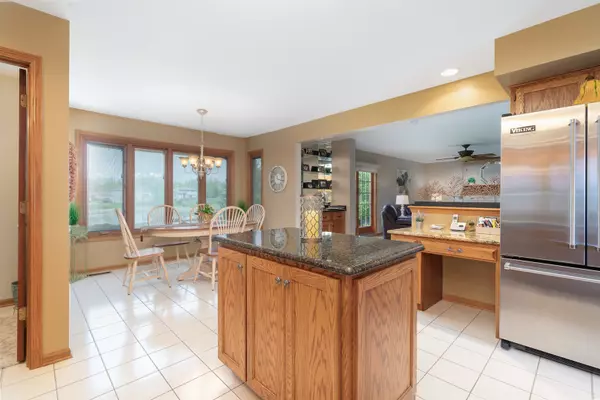$563,000
$539,990
4.3%For more information regarding the value of a property, please contact us for a free consultation.
11628 KAUP LN Orland Park, IL 60467
4 Beds
3.5 Baths
2,826 SqFt
Key Details
Sold Price $563,000
Property Type Single Family Home
Sub Type Detached Single
Listing Status Sold
Purchase Type For Sale
Square Footage 2,826 sqft
Price per Sqft $199
Subdivision Pinewood North
MLS Listing ID 12047427
Sold Date 06/18/24
Style Traditional
Bedrooms 4
Full Baths 3
Half Baths 1
Year Built 1992
Annual Tax Amount $7,776
Tax Year 2021
Lot Size 0.324 Acres
Lot Dimensions 14115
Property Description
Original owners offer this gorgeous 4 bedroom, 3.5 bathroom brick 2-Story W Full FINISHED basement & Stunning backyard W endless POND views, paver & concrete patios! All sitting on a oversized .32 acre premium CULDESAC LOT W water views! This spacious open floor plan features a huge eat-in kitchen W center island, granite countertops, breakfast room bump-out, newer stainless steal appliances & under cabinet lighting, Spacious family room W brick fireplace, dry bar & sliding glass door access to stunning yard W breathtaking pond views, Formal living & dining rooms, Grand 2 story foyer entrance W 20 ft ceilings & huge picture window, Oversized master bedroom W walk-in closet, Updated master bathroom W double bowl sink, custom walk-in shower & separate jacuzzi tub, Large finished basement W second family room, bedroom, full bathroom, rec area & craft room! Newer Andersen Windows, Roof & electrical panel! Nothing to do but move right in! Amazing location near Shopping, Dining, Great schools, Park & Interstate! Come see today!
Location
State IL
County Cook
Area Orland Park
Rooms
Basement Full
Interior
Interior Features Vaulted/Cathedral Ceilings, Bar-Dry, Hardwood Floors, In-Law Arrangement, First Floor Laundry, Walk-In Closet(s), Ceiling - 9 Foot, Open Floorplan, Granite Counters, Separate Dining Room, Replacement Windows
Heating Natural Gas, Forced Air
Cooling Central Air
Fireplaces Number 1
Equipment Sump Pump, Sprinkler-Lawn
Fireplace Y
Appliance Range, Microwave, Dishwasher, Refrigerator, High End Refrigerator, Washer, Dryer, Stainless Steel Appliance(s)
Laundry Gas Dryer Hookup, In Unit
Exterior
Exterior Feature Patio, Brick Paver Patio
Parking Features Attached
Garage Spaces 2.0
Community Features Park, Lake, Curbs, Sidewalks, Street Lights, Street Paved
Roof Type Asphalt
Building
Lot Description Cul-De-Sac, Lake Front, Landscaped, Park Adjacent, Pond(s), Water View, Views, Sidewalks, Streetlights, Waterfront
Sewer Public Sewer
Water Lake Michigan
New Construction false
Schools
High Schools Carl Sandburg High School
School District 135 , 135, 230
Others
HOA Fee Include None
Ownership Fee Simple
Special Listing Condition None
Read Less
Want to know what your home might be worth? Contact us for a FREE valuation!

Our team is ready to help you sell your home for the highest possible price ASAP

© 2024 Listings courtesy of MRED as distributed by MLS GRID. All Rights Reserved.
Bought with Jennifer Tamayo • Coldwell Banker Realty





