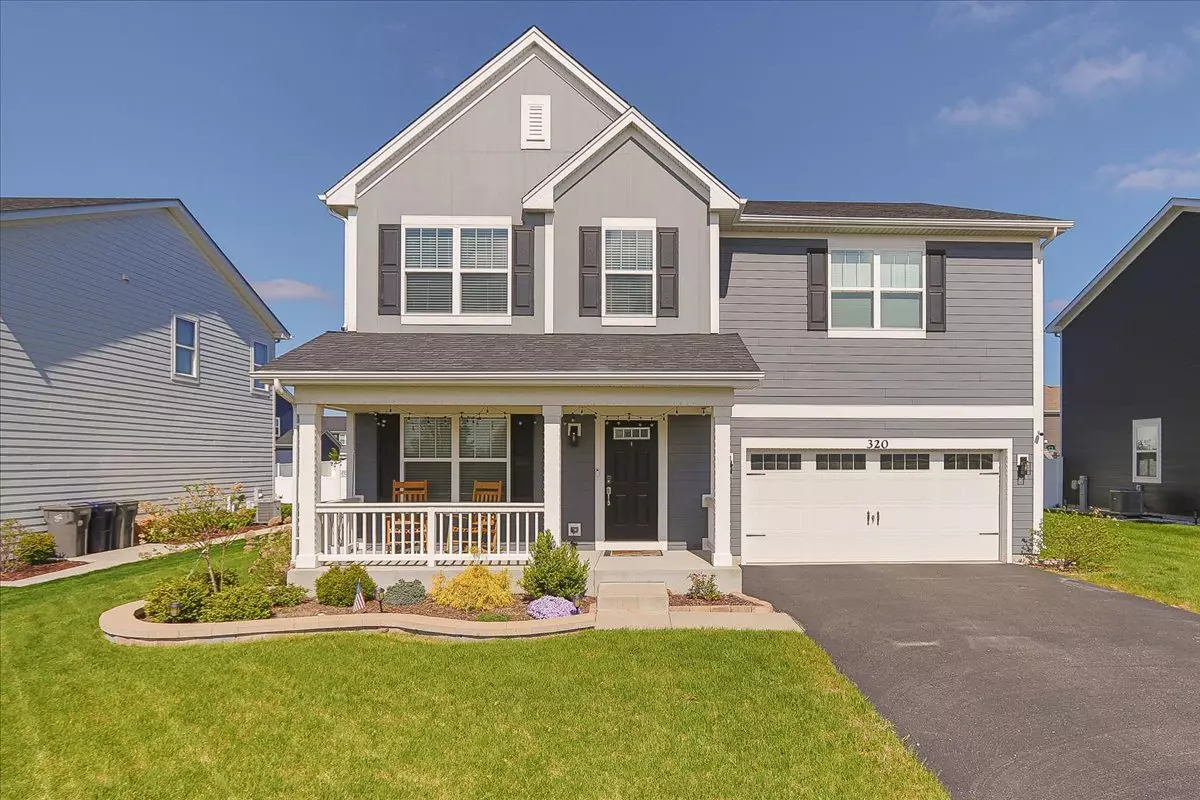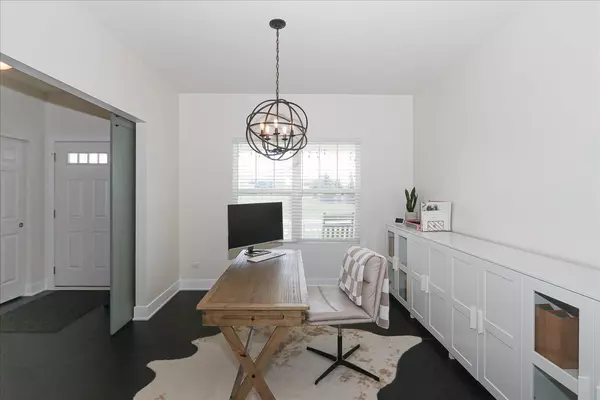$525,000
$540,000
2.8%For more information regarding the value of a property, please contact us for a free consultation.
320 Longview DR Elgin, IL 60124
4 Beds
2.5 Baths
3,000 SqFt
Key Details
Sold Price $525,000
Property Type Single Family Home
Sub Type Detached Single
Listing Status Sold
Purchase Type For Sale
Square Footage 3,000 sqft
Price per Sqft $175
Subdivision West Point Gardens South
MLS Listing ID 12039226
Sold Date 06/18/24
Bedrooms 4
Full Baths 2
Half Baths 1
HOA Fees $33/ann
Year Built 2018
Annual Tax Amount $10,715
Tax Year 2022
Lot Dimensions 63 X 129
Property Description
Beautiful 4 Bedroom Home in Desirable West Point Gardens has an open flowing floor plan perfect for day to day living & entertaining! The foyer greets your guests in style and leads to the Office/Den and Living Room. The family room is full of windows to let the light in, along with a fireplace and gorgeous hardwood floors. This space flows into the gourmet kitchen that has extensive counter space, Island, Stainless Steel appliances, Walk in Pantry and spacious dining area. Sliders from the kitchen lead to stamped concrete patio. Upstairs are four bedrooms and a huge loft area, along with a convenient 2nd floor laundry. The Primary Bedroom is a retreat in itself with vaulted ceilings, spa like bath & HUGE closet with custom built-ins and lighted make up area! The home is set on a beautifully landscaped lot with a large fenced backyard. This home shows like a model, and looks even better in person!
Location
State IL
County Kane
Area Elgin
Rooms
Basement Partial
Interior
Interior Features Vaulted/Cathedral Ceilings, Hardwood Floors
Heating Natural Gas, Forced Air
Cooling Central Air
Fireplaces Number 1
Fireplaces Type Gas Log
Equipment CO Detectors, Ceiling Fan(s), Sump Pump
Fireplace Y
Appliance Range, Dishwasher, Refrigerator, Washer, Dryer, Disposal, Stainless Steel Appliance(s), Range Hood
Exterior
Exterior Feature Patio, Porch
Parking Features Attached
Garage Spaces 2.0
Roof Type Asphalt
Building
Sewer Public Sewer
Water Public
New Construction false
Schools
Elementary Schools Howard B Thomas Grade School
Middle Schools Central Middle School
High Schools Central High School
School District 301 , 301, 301
Others
HOA Fee Include Other
Ownership Fee Simple w/ HO Assn.
Special Listing Condition None
Read Less
Want to know what your home might be worth? Contact us for a FREE valuation!

Our team is ready to help you sell your home for the highest possible price ASAP

© 2024 Listings courtesy of MRED as distributed by MLS GRID. All Rights Reserved.
Bought with Christopher Davis • Inspire Realty Group LLC






