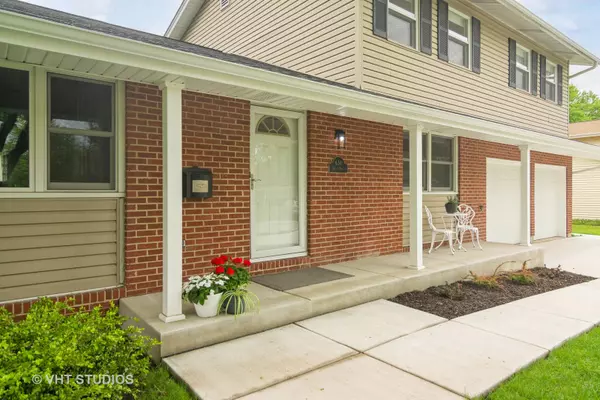$555,000
$578,625
4.1%For more information regarding the value of a property, please contact us for a free consultation.
630 N Glenn DR Palatine, IL 60074
4 Beds
2.5 Baths
2,553 SqFt
Key Details
Sold Price $555,000
Property Type Single Family Home
Sub Type Detached Single
Listing Status Sold
Purchase Type For Sale
Square Footage 2,553 sqft
Price per Sqft $217
Subdivision Winston Park
MLS Listing ID 12049091
Sold Date 06/17/24
Style Colonial
Bedrooms 4
Full Baths 2
Half Baths 1
Year Built 1967
Annual Tax Amount $9,606
Tax Year 2021
Lot Size 9,134 Sqft
Lot Dimensions 105X87X105X87
Property Description
Welcome to your beautifully updated home! This stunning property features an expanded open floor plan with vaulted ceilings and pristine hardwood floors throughout the first floor. Recent upgrades include a new hot water heater, furnace, and air conditioner installed in 2022, along with a new concrete driveway, patio, front stoop, and walkway to the fenced in backyard, plus a newly added shed pad for your convenience. Exterior enhancements include new soffit gutters, lower front windows, garage doors in 2022, and a brand-new roof in 2024. Step into the remodeled kitchen, complete with granite counters, cherry cabinets, an island, pull-out pantry, stainless steel appliances, and an eat-in area perfect for culinary adventures. Updated bathrooms offer a touch of luxury, while the entire home has been professionally painted and adorned with crown molding and wainscoting for a sophisticated ambiance. This home boasts 4 large bedrooms, deep closets, which provide ample storage space. The primary bedroom features an attached bathroom, and 2 closets for added convenience. Entertain guests in the finished basement, equipped with a pool table, and newer plush carpeting for comfort. Close to bike path, playgrounds, schools, shopping, restaurants, expressway, and the Metra. Don't miss out on the opportunity to make this your new home!
Location
State IL
County Cook
Area Palatine
Rooms
Basement Full
Interior
Interior Features Vaulted/Cathedral Ceilings, Hardwood Floors, First Floor Laundry
Heating Natural Gas, Forced Air
Cooling Central Air
Equipment CO Detectors, Ceiling Fan(s), Sump Pump, Water Heater-Gas
Fireplace N
Appliance Microwave, Dishwasher, Refrigerator, Washer, Dryer, Disposal, Stainless Steel Appliance(s), Cooktop, Built-In Oven
Laundry In Unit
Exterior
Exterior Feature Patio, Porch
Parking Features Attached
Garage Spaces 2.0
Community Features Park, Curbs, Sidewalks, Street Lights, Street Paved
Roof Type Asphalt
Building
Lot Description Fenced Yard, Sidewalks, Streetlights
Sewer Public Sewer
Water Lake Michigan
New Construction false
Schools
Elementary Schools Jane Addams Elementary School
Middle Schools Winston Campus-Elementary
High Schools Palatine High School
School District 15 , 15, 211
Others
HOA Fee Include None
Ownership Fee Simple
Special Listing Condition None
Read Less
Want to know what your home might be worth? Contact us for a FREE valuation!

Our team is ready to help you sell your home for the highest possible price ASAP

© 2024 Listings courtesy of MRED as distributed by MLS GRID. All Rights Reserved.
Bought with Laura Browere • RE/MAX Suburban






