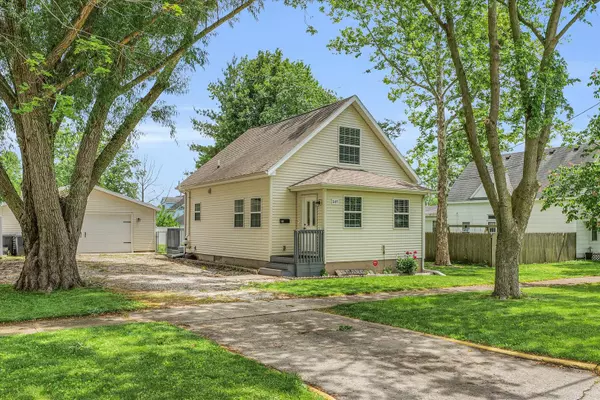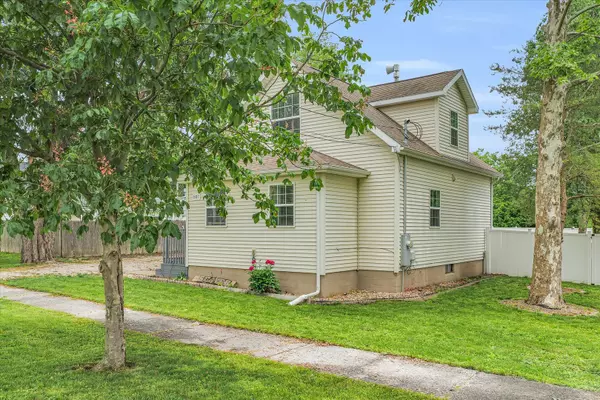$168,300
$169,900
0.9%For more information regarding the value of a property, please contact us for a free consultation.
507 S Main ST Homer, IL 61849
3 Beds
2 Baths
1,320 SqFt
Key Details
Sold Price $168,300
Property Type Single Family Home
Sub Type Detached Single
Listing Status Sold
Purchase Type For Sale
Square Footage 1,320 sqft
Price per Sqft $127
MLS Listing ID 12057700
Sold Date 06/17/24
Style Traditional
Bedrooms 3
Full Baths 2
Year Built 1910
Annual Tax Amount $2,389
Tax Year 2023
Lot Size 8,712 Sqft
Lot Dimensions 66 X 132
Property Description
Welcome to a beautiful three-bedroom, two-bathroom home in the heart of Homer, IL. This charming residence features a good-sized kitchen filled with natural light, perfect for meal preparation and entertaining. The spacious bedrooms provide a comfortable retreat for family and guests. Both of the bathrooms feature heated tiled floors! Step outside to discover a fantastic patio area and fenced in back yard, ideal for summer gatherings and outdoor enjoyment. Additionally, the property includes a convenient two-car garage, ensuring ample storage and parking. This home offers a wonderful blend of comfort, style, and practicality, making it perfect for modern living. Updates include new vinyl flooring in the living room in 2023. Schedule a showing of this stunning home today!
Location
State IL
County Champaign
Area Eastern Champaign County / Vermillion County
Rooms
Basement None
Interior
Interior Features Heated Floors, First Floor Bedroom, First Floor Laundry, First Floor Full Bath, Walk-In Closet(s)
Heating Electric, Forced Air
Cooling Central Air
Equipment CO Detectors, Ceiling Fan(s)
Fireplace N
Appliance Range, Microwave, Dishwasher, Refrigerator
Laundry In Unit
Exterior
Exterior Feature Deck, Porch, Workshop
Parking Features Detached
Garage Spaces 2.0
Roof Type Asphalt
Building
Sewer Public Sewer
Water Public
New Construction false
Schools
Elementary Schools Heritage Elementary School
Middle Schools Heritage Junior High School
High Schools Heritage High School
School District 8 , 8, 8
Others
HOA Fee Include None
Ownership Fee Simple
Special Listing Condition None
Read Less
Want to know what your home might be worth? Contact us for a FREE valuation!

Our team is ready to help you sell your home for the highest possible price ASAP

© 2024 Listings courtesy of MRED as distributed by MLS GRID. All Rights Reserved.
Bought with Jesse Stauffer • Taylor Realty Associates






