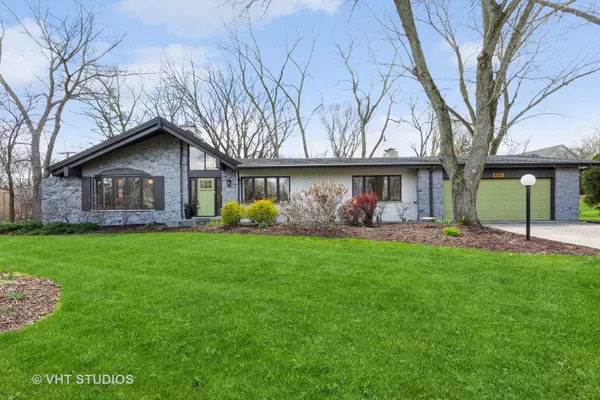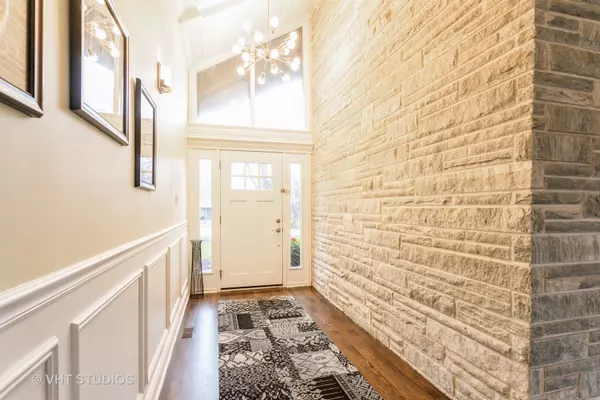$700,000
$785,000
10.8%For more information regarding the value of a property, please contact us for a free consultation.
8201 W 118TH ST Palos Park, IL 60464
5 Beds
3 Baths
3,586 SqFt
Key Details
Sold Price $700,000
Property Type Single Family Home
Sub Type Detached Single
Listing Status Sold
Purchase Type For Sale
Square Footage 3,586 sqft
Price per Sqft $195
MLS Listing ID 12013622
Sold Date 06/14/24
Style Ranch
Bedrooms 5
Full Baths 3
Year Built 1973
Annual Tax Amount $12,079
Tax Year 2022
Lot Size 0.462 Acres
Lot Dimensions 20111
Property Description
Looking for Luxury & Privacy? This is it! Welcome to this: Amazing! Amazing! Amazing! Beautiful, Bright & Immaculate Residence! This is a CUSTOM remodeled, OVER 3,500 sq ft, one of a kind California Ranch style home in the woods of Palos Park. This home has 5 large bedrooms, 3 full baths, gourmet kitchen, full size walk out basement located in a park like setting of Palos Park. When you are standing outside of the house, you can't imagine how pleasantly you will be surprised inside. As soon as you open the pretty front door, you will get the "WOW" expression! The long and inviting hallway will provide a glimpse of what you can expect at the house through its clean lines & artistic design. 1st floor was completely updated! Living room has a beautiful stone fireplace up to the ceiling and is open to the spacious dining room. This large open area is great for holidays and family gatherings. Stunning Kitchen comes with plenty of cabinets with waterfall glass, an oversized side-by-side professional series refrigerator and freezer, granite countertops, 10" breakfast island with additional storage for pots and pans, range hood, wine cooler, microwave, very stylish farmhouse sink located by the window and more... Kitchen is open to the family room, where another beautiful fireplace is located. This open area feels very cozy and invites more family and friends to gather. The 5 sizable bedrooms with plenty of closets are conveniently located around the house. Big Master suite comes with french door for outdoor access and gorgeous master bathroom: where you can find a private toilet, extended vanity with 2 mirrors, 2 sinks, walk-in glass shower with body massage sprays, rain shower and the luxurious free standing bathtub for relaxation. Substantial Walk in Closet with a built-in organizer is located nearby. Impressive Laundry room was designed for convenience and is located across from the maid's closet. 5th bedroom has very cool build in desk. This room is ideal for a bedroom, teen's/children's room, office, 4 seasons room or reading room. Garage has an appealing mudroom and enough space for additional storage. We can't forget about the outdoor patio. This is a place for bbq, relaxation, peace, privacy, nature & enjoyment! Residence feature shiny white oak hardwood floors throughout, recessed lighting, wainscoting panels, coffered, vaulted/cathedral ceilings, ceiling boxed beams, crown molding, barn door and other wood details. Huge basement was freshly painted. There is nothing to do - just move in and enjoy this Beautiful Home! You will need to see it in order to believe it! This home is a jaw dropping home! This home is a show/display/crib home! Professionally cleaned and remodeled with attention to details and perfection! Absolutely Awesome
Location
State IL
County Cook
Area Palos Park
Rooms
Basement Full
Interior
Interior Features Vaulted/Cathedral Ceilings, Hardwood Floors, First Floor Bedroom, First Floor Laundry, First Floor Full Bath, Built-in Features, Walk-In Closet(s), Open Floorplan, Granite Counters, Separate Dining Room
Heating Natural Gas, Forced Air
Cooling Central Air
Fireplaces Number 2
Fireplace Y
Appliance Range, Microwave, Dishwasher, Refrigerator, High End Refrigerator, Freezer, Washer, Dryer, Stainless Steel Appliance(s), Wine Refrigerator, Range Hood
Laundry In Unit
Exterior
Exterior Feature Patio
Parking Features Attached
Garage Spaces 2.0
Community Features Street Paved
Roof Type Asphalt
Building
Sewer Public Sewer
Water Lake Michigan
New Construction false
Schools
School District 118 , 118, 230
Others
HOA Fee Include None
Ownership Fee Simple
Special Listing Condition None
Read Less
Want to know what your home might be worth? Contact us for a FREE valuation!

Our team is ready to help you sell your home for the highest possible price ASAP

© 2024 Listings courtesy of MRED as distributed by MLS GRID. All Rights Reserved.
Bought with Janet Hogan • CRIS Realty






