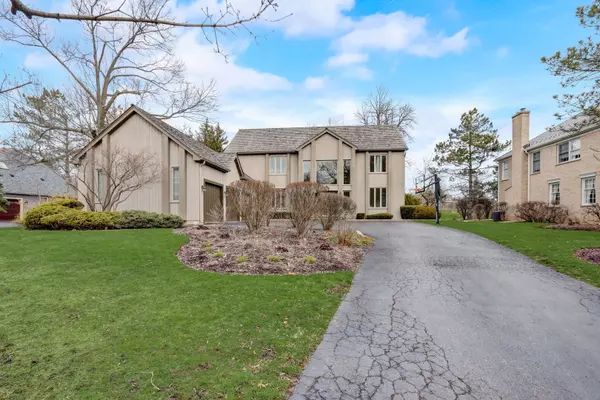$925,000
$949,900
2.6%For more information regarding the value of a property, please contact us for a free consultation.
24 Sherwood DR Lincolnshire, IL 60069
4 Beds
2.5 Baths
3,024 SqFt
Key Details
Sold Price $925,000
Property Type Single Family Home
Sub Type Detached Single
Listing Status Sold
Purchase Type For Sale
Square Footage 3,024 sqft
Price per Sqft $305
Subdivision Sherwood Forest
MLS Listing ID 12011496
Sold Date 06/14/24
Bedrooms 4
Full Baths 2
Half Baths 1
Year Built 1991
Annual Tax Amount $17,157
Tax Year 2022
Lot Size 0.560 Acres
Lot Dimensions 111X228X110X214
Property Description
Welcome to this stunning residence that will leave you absolutely amazed from the moment you step through the front door. This gorgeously done house offers plenty of space, abundant natural sunlight, and a perfect blend of modern amenities and timeless charm. The highlight of this home is the beautiful updated kitchen, which is not only great for entertaining but also perfect for cooking gourmet meals. Featuring modern appliances, sleek countertops, and stylish finishes, it's a chef's dream come true. Whether you're hosting dinner parties or preparing meals for your family, this kitchen provides the perfect setting for culinary creativity and enjoyment. The spacious family room is flooded with natural light as it is surrounded by tall glass sliding windows, giving beautiful views and access to the greenery outside. As you explore further, you'll find that all the bedrooms are spacious and offer ideal closet space, ensuring comfort and convenience for all residents. Whether it's a peaceful retreat at the end of the day or a space for relaxation and rejuvenation, each bedroom provides a cozy and inviting atmosphere. The home also features its own private oasis of trees. Located close to stores, schools, transportation, and expressways, this home offers the ultimate convenience for everyday living. Whether you're running errands, commuting to work, or exploring the local area, everything you need is just minutes away. Don't miss out on the opportunity to make this beautiful home your dream home today. With its stunning features, ideal location, and endless possibilities for enjoyment, it's the perfect place to create lasting memories with family and friends. Schedule a viewing now and discover the beauty and comfort of this remarkable residence!
Location
State IL
County Lake
Area Lincolnshire
Rooms
Basement Full
Interior
Interior Features Vaulted/Cathedral Ceilings, Skylight(s), Hardwood Floors, Wood Laminate Floors, Walk-In Closet(s)
Heating Natural Gas, Forced Air
Cooling Central Air
Fireplaces Number 1
Fireplaces Type Double Sided, Gas Log, Gas Starter, Heatilator
Equipment Humidifier, Ceiling Fan(s), Sump Pump, Sprinkler-Lawn, Backup Sump Pump;
Fireplace Y
Appliance Double Oven, Microwave, Dishwasher, High End Refrigerator, Washer, Dryer, Disposal, Stainless Steel Appliance(s), Cooktop, Range Hood
Laundry Gas Dryer Hookup, In Garage, In Bathroom
Exterior
Exterior Feature Patio, Dog Run, Storms/Screens
Parking Features Attached
Garage Spaces 3.0
Community Features Park
Building
Sewer Septic-Mechanical
Water Public
New Construction false
Schools
Elementary Schools Laura B Sprague School
Middle Schools Daniel Wright Junior High School
High Schools Adlai E Stevenson High School
School District 103 , 103, 125
Others
HOA Fee Include None
Ownership Fee Simple
Special Listing Condition None
Read Less
Want to know what your home might be worth? Contact us for a FREE valuation!

Our team is ready to help you sell your home for the highest possible price ASAP

© 2024 Listings courtesy of MRED as distributed by MLS GRID. All Rights Reserved.
Bought with Tenzin Moenkyi • @properties Christie's International Real Estate






