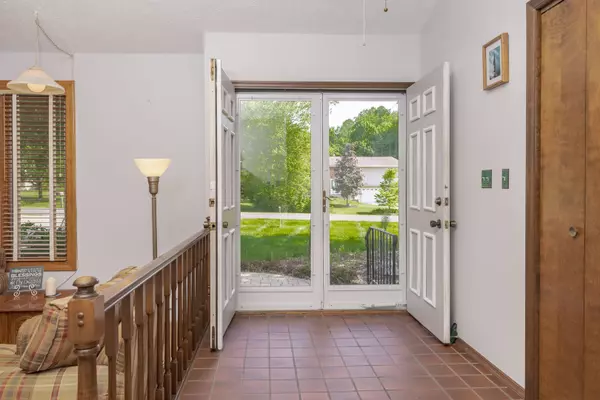$300,000
$299,900
For more information regarding the value of a property, please contact us for a free consultation.
14174 Royal Oaks DR Bloomington, IL 61705
3 Beds
2 Baths
2,000 SqFt
Key Details
Sold Price $300,000
Property Type Single Family Home
Sub Type Detached Single
Listing Status Sold
Purchase Type For Sale
Square Footage 2,000 sqft
Price per Sqft $150
Subdivision Royal Oaks
MLS Listing ID 12041761
Sold Date 06/13/24
Style Ranch
Bedrooms 3
Full Baths 2
Year Built 1980
Annual Tax Amount $5,448
Tax Year 2023
Lot Size 0.620 Acres
Lot Dimensions 179 X 150 X 235 X163
Property Description
You can have your peaceful and quiet home in the country with all the conveniences of in town. More than a 1/2 acre, .62, with lush landscaping and a RANCH style with walk-out basement. Freshly painted interior including the basement with new carpet thru-out. Hard surface flooring, Pergo luxury vinyl flooring in kitchen, formal dining room living room & family room. Big beautiful deck off first floor family room which has a fireplace. 2nd fireplace in spacious living room. Newer Pella windows, Anderson sliding door, and storm door on front. Energy efficient attic fan: (do not turn on please, insulation not removed). Walk-in pantry plumbed for first floor laundry. Laundry in the basement now. Newer dishwasher, gas range and some pull out shelves in convenient kitchen. Walk-in closet in en-suite. American Standard Furnace & air 2020 with electronic air cleaner. Gutter guards with leaf shield newer. Wired for hot tub on patio by walk-out. Utility sink in LL. Pool table & air hockey to remain.
Location
State IL
County Mclean
Area Bloomington
Rooms
Basement Partial, Walkout
Interior
Heating Natural Gas
Cooling Central Air
Fireplaces Number 2
Fireplaces Type Wood Burning, Gas Starter
Fireplace Y
Laundry Gas Dryer Hookup, Electric Dryer Hookup, In Kitchen, Multiple Locations, Sink
Exterior
Parking Features Attached
Garage Spaces 2.0
Building
Sewer Septic-Private
New Construction false
Schools
Elementary Schools Carlock Elementary
Middle Schools Parkside Jr High
High Schools Normal Community West High Schoo
School District 5 , 5, 5
Others
HOA Fee Include None
Ownership Fee Simple
Special Listing Condition None
Read Less
Want to know what your home might be worth? Contact us for a FREE valuation!

Our team is ready to help you sell your home for the highest possible price ASAP

© 2025 Listings courtesy of MRED as distributed by MLS GRID. All Rights Reserved.
Bought with Nicholas Butzirus • Brilliant Real Estate





