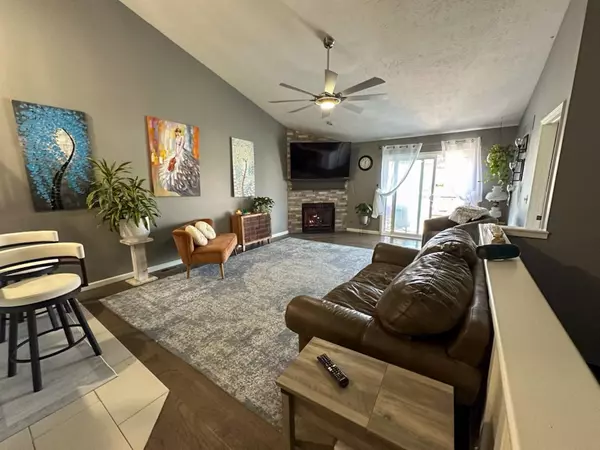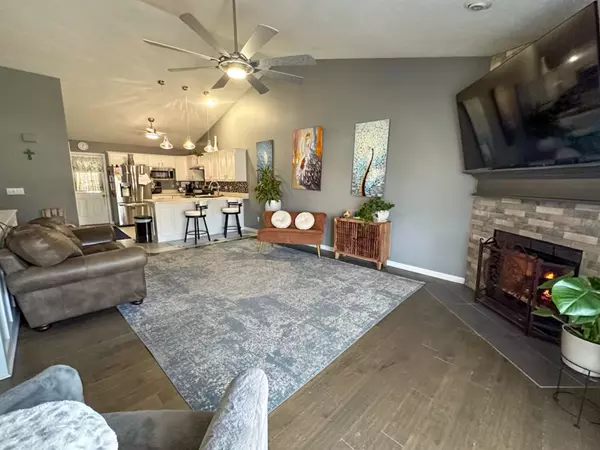$223,000
$235,000
5.1%For more information regarding the value of a property, please contact us for a free consultation.
2005 S Morris AVE Bloomington, IL 61704
3 Beds
3 Baths
2,296 SqFt
Key Details
Sold Price $223,000
Property Type Townhouse
Sub Type Townhouse-Ranch
Listing Status Sold
Purchase Type For Sale
Square Footage 2,296 sqft
Price per Sqft $97
Subdivision Laesch Acres
MLS Listing ID 12028515
Sold Date 06/13/24
Bedrooms 3
Full Baths 3
HOA Fees $125/mo
Year Built 1996
Annual Tax Amount $3,971
Tax Year 2022
Lot Dimensions CONDO
Property Description
This ranch-style townhome sounds absolutely stunning! With 3 bedrooms and 3 full bathrooms, it offers plenty of space and comfort for a family or those who love to entertain. The open and spacious main floor, along with the abundance of natural light, creates a welcoming and airy atmosphere. The main floor master with a full bath and main floor laundry adds convenience and practicality to the home. The mostly finished lower level providing a 3rd bedroom, full bathroom, and spacious family room is a great bonus for extra living space or hosting guests. It's clear that this home has been meticulously maintained and updated, with new flooring in bathrooms, stainless steel appliances, a new water heater, furnace, AC, refinished kitchen cabinets, and more. The attention to detail with new light fixtures, ceiling fans, doors, and screen doors adds a touch of modern elegance to the home. The roof replacement in 2015 ensures peace of mind for the future. With so many updates and features, this townhome is truly move-in ready and waiting for its new owners to enjoy all it has to offer. Don't miss the opportunity to see this beautiful home in person!
Location
State IL
County Mclean
Area Bloomington
Rooms
Basement Full
Interior
Interior Features Vaulted/Cathedral Ceilings, Hardwood Floors, First Floor Bedroom, First Floor Laundry, First Floor Full Bath, Walk-In Closet(s)
Heating Natural Gas, Forced Air
Cooling Central Air
Fireplaces Number 1
Fireplaces Type Gas Log
Equipment Ceiling Fan(s)
Fireplace Y
Appliance Range, Microwave, Dishwasher, Refrigerator, Washer, Dryer, Stainless Steel Appliance(s)
Laundry Gas Dryer Hookup
Exterior
Exterior Feature Deck
Parking Features Attached
Garage Spaces 2.0
Building
Lot Description Landscaped, Mature Trees
Story 1
Sewer Public Sewer
Water Public
New Construction false
Schools
Elementary Schools Cedar Ridge Elementary
Middle Schools Evans Jr High
High Schools Normal Community High School
School District 5 , 5, 5
Others
HOA Fee Include Lawn Care,Snow Removal
Ownership Condo
Special Listing Condition None
Pets Allowed Cats OK, Dogs OK
Read Less
Want to know what your home might be worth? Contact us for a FREE valuation!

Our team is ready to help you sell your home for the highest possible price ASAP

© 2025 Listings courtesy of MRED as distributed by MLS GRID. All Rights Reserved.
Bought with Monica Washington • Coldwell Banker Real Estate Group





