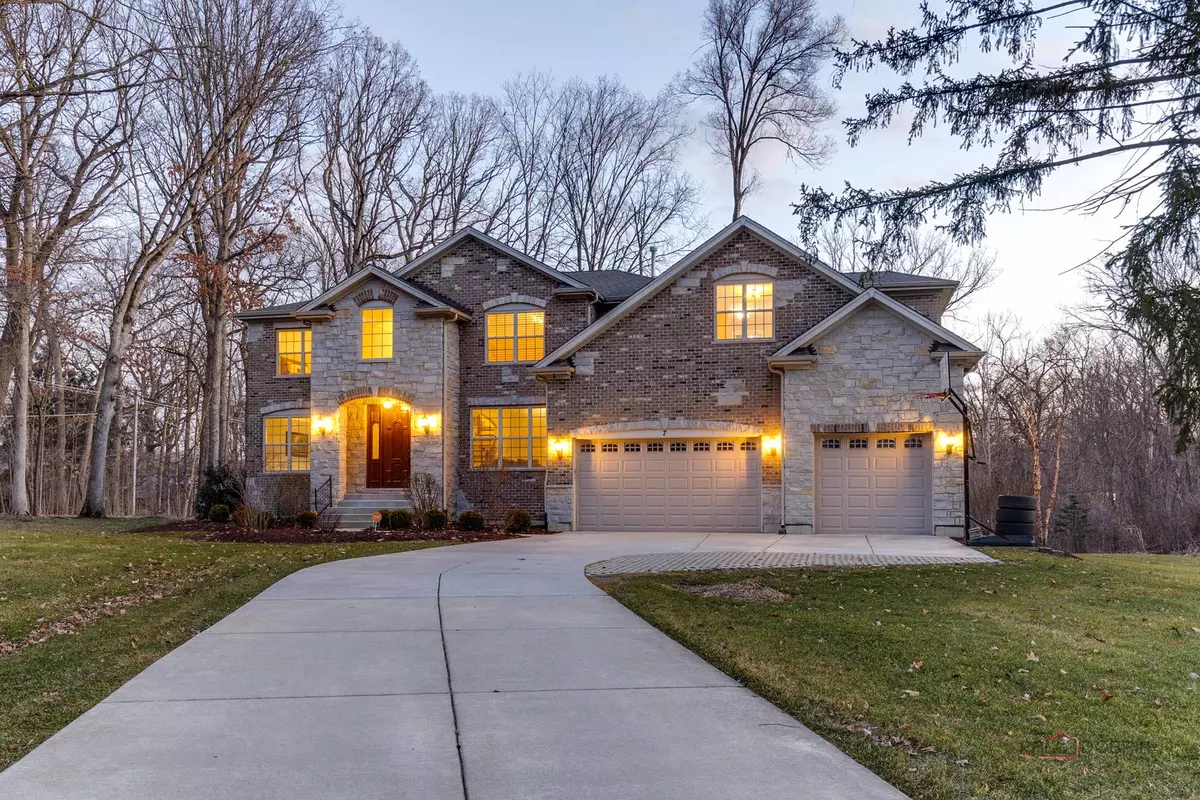$1,150,000
$1,250,000
8.0%For more information regarding the value of a property, please contact us for a free consultation.
7 Thornfields LN Lincolnshire, IL 60069
5 Beds
4 Baths
4,224 SqFt
Key Details
Sold Price $1,150,000
Property Type Single Family Home
Sub Type Detached Single
Listing Status Sold
Purchase Type For Sale
Square Footage 4,224 sqft
Price per Sqft $272
MLS Listing ID 11984524
Sold Date 06/12/24
Bedrooms 5
Full Baths 4
HOA Fees $83/ann
Year Built 2017
Annual Tax Amount $29,428
Tax Year 2022
Lot Size 0.601 Acres
Lot Dimensions 54.9X85.3X105.4X104.5X131.4X143.3X79.5
Property Description
Welcome to the pinnacle of luxury living in this exceptional 5-bedroom, 4-bath home nestled within the highly sought-after Stevenson School District. The moment you step through the front door, a grand 2-story foyer welcomes you, setting the stage for the unfolding elegance that awaits. To the left, a separate dining room creates a sophisticated ambiance with its tray ceiling, ambient lighting, wainscoting, and arched entryways, providing an ideal setting for memorable gatherings. To the right, a formal living room with arched entryways offers a tranquil space for relaxation and conversation. Venture down the hall to discover a gourmet chef-style kitchen, designed for culinary enthusiasts. Featuring an oversized 9" kitchen island with ample seating, a pantry closet, Sub-Zero 48" Classic Side-by-Side refrigerator/freezer with a dispenser, and a Bluestar professional-style dual range 48" platinum series with an integrated griddle, this kitchen seamlessly combines functionality with style. Abundant cabinet space completes the culinary haven, and the adjacent eating table space effortlessly connects with the exterior, allowing for a seamless transition between indoor and outdoor entertaining. The family room, adorned with hardwood floors and a fireplace, opens to the kitchen, creating a warm and inviting atmosphere for family gatherings or quiet evenings by the fire. A main-level bedroom with bathroom access adds convenience and versatility to the living space. Completing the main level is a well-appointed mudroom and ample closet space, ensuring organization and functionality for daily living. Ascending to the second level, you'll discover a master ensuite that exudes luxury. Tray ceilings, a double-door entry, his and hers closets, a double vanity, jet tub, and a stand-up shower create a spa-like retreat within the confines of your own home. Three additional roomy bedrooms, one with an ensuite, and two with a Jack and Jill bathroom, provide comfort and privacy for all family members. A dedicated sitting room and a conveniently located laundry room round out the second level. The unfinished basement, with a rough-in for a bathroom, presents an excellent opportunity to unleash your creativity and customize the space to meet your unique needs and desires. Don't miss the chance to make this extraordinary residence your own, where luxury and functionality converge to create the perfect home for the discerning homeowner.
Location
State IL
County Lake
Area Lincolnshire
Rooms
Basement Full
Interior
Interior Features Vaulted/Cathedral Ceilings, Hardwood Floors, First Floor Bedroom, Second Floor Laundry, First Floor Full Bath, Walk-In Closet(s), Open Floorplan, Some Carpeting, Granite Counters, Separate Dining Room, Pantry
Heating Natural Gas, Forced Air, Sep Heating Systems - 2+
Cooling Central Air
Fireplaces Number 1
Fireplaces Type Gas Starter
Equipment Humidifier, CO Detectors, Ceiling Fan(s), Sump Pump
Fireplace Y
Appliance Range, Microwave, Dishwasher, High End Refrigerator, Washer, Dryer, Disposal, Stainless Steel Appliance(s), Range Hood
Exterior
Exterior Feature Patio, Storms/Screens
Parking Features Attached
Garage Spaces 3.0
Community Features Curbs, Street Lights, Street Paved
Roof Type Asphalt
Building
Lot Description Cul-De-Sac, Landscaped, Mature Trees
Sewer Public Sewer
Water Lake Michigan
New Construction false
Schools
Elementary Schools Laura B Sprague School
Middle Schools Daniel Wright Junior High School
High Schools Adlai E Stevenson High School
School District 103 , 103, 125
Others
HOA Fee Include Other
Ownership Fee Simple
Special Listing Condition None
Read Less
Want to know what your home might be worth? Contact us for a FREE valuation!

Our team is ready to help you sell your home for the highest possible price ASAP

© 2024 Listings courtesy of MRED as distributed by MLS GRID. All Rights Reserved.
Bought with Jane Lee • RE/MAX Top Performers






