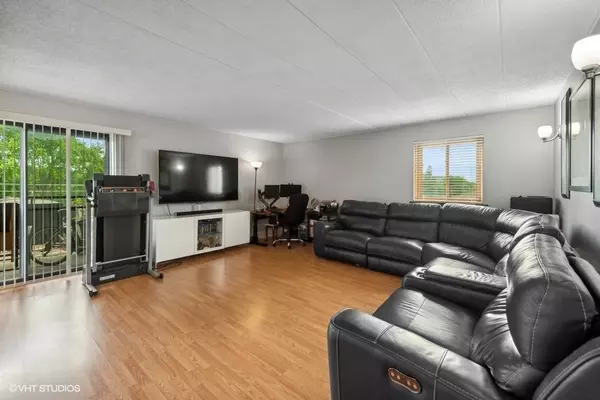$260,000
$250,000
4.0%For more information regarding the value of a property, please contact us for a free consultation.
1491 Ashland AVE #4SW Des Plaines, IL 60016
2 Beds
2 Baths
1,400 SqFt
Key Details
Sold Price $260,000
Property Type Condo
Sub Type Condo,High Rise (7+ Stories)
Listing Status Sold
Purchase Type For Sale
Square Footage 1,400 sqft
Price per Sqft $185
Subdivision Cora Court
MLS Listing ID 12063755
Sold Date 06/10/24
Bedrooms 2
Full Baths 2
HOA Fees $415/mo
Rental Info No
Year Built 1980
Annual Tax Amount $5,022
Tax Year 2022
Lot Dimensions COMMON
Property Description
Beautiful light filled corner unit on the corner of Cora and Ashland. Steps from downtown DesPlaines, on a quiet tree lined street. This spacious condo offers; in unit laundry, two large bedrooms and two fulls baths. New W/D 2020, HVAC smart system with wifi remote access 2019, Stove, Hood and Dishwasher replaced 2022, New Refrigerator 2023. Two large sliding doors open to a 20x6 foot balcony. Two exterior parking spaces, party room and storage unit, are all part of this fabulous condo in rarely available Cora Court.
Location
State IL
County Cook
Area Des Plaines
Rooms
Basement None
Interior
Interior Features Elevator, Wood Laminate Floors, Laundry Hook-Up in Unit, Storage, Walk-In Closet(s)
Heating Natural Gas, Forced Air, Radiant
Cooling Central Air
Equipment CO Detectors
Fireplace N
Appliance Range, Microwave, Dishwasher, Refrigerator, Washer, Dryer, Stainless Steel Appliance(s)
Laundry In Unit
Exterior
Exterior Feature Balcony
Amenities Available Bike Room/Bike Trails, Elevator(s), Storage, Party Room, Security Door Lock(s)
Roof Type Tar and Gravel
Building
Lot Description Common Grounds, Corner Lot, Mature Trees
Story 7
Sewer Public Sewer
Water Public
New Construction false
Schools
Elementary Schools Central Elementary School
Middle Schools Chippewa Middle School
High Schools Maine West High School
School District 62 , 62, 207
Others
HOA Fee Include Heat,Water,Gas,Parking,Insurance,Exterior Maintenance,Lawn Care,Scavenger,Snow Removal
Ownership Condo
Special Listing Condition None
Pets Allowed Cats OK, Dogs OK, Number Limit, Size Limit
Read Less
Want to know what your home might be worth? Contact us for a FREE valuation!

Our team is ready to help you sell your home for the highest possible price ASAP

© 2024 Listings courtesy of MRED as distributed by MLS GRID. All Rights Reserved.
Bought with Shannon Maloney • Weichert Realtors Ambassador






