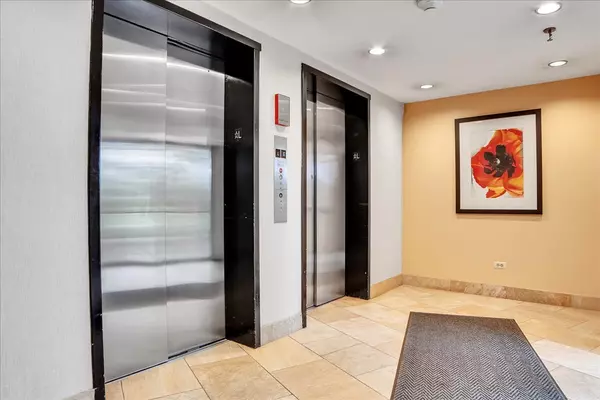$239,800
$249,900
4.0%For more information regarding the value of a property, please contact us for a free consultation.
711 S Des Plaines River RD #204 Des Plaines, IL 60016
1 Bed
1 Bath
1,000 SqFt
Key Details
Sold Price $239,800
Property Type Condo
Sub Type Condo
Listing Status Sold
Purchase Type For Sale
Square Footage 1,000 sqft
Price per Sqft $239
MLS Listing ID 12043860
Sold Date 06/10/24
Bedrooms 1
Full Baths 1
HOA Fees $256/mo
Rental Info No
Year Built 1983
Annual Tax Amount $2,510
Tax Year 2022
Lot Dimensions INTEGRAL
Property Description
Discover the epitome of urban living in this spacious 1-bedroom, 1-bathroom condo in downtown Des Plaines. This sunlit unit features designer finishes and an open concept living area with access to a 21 feet large private balcony boasting stunning city views. Enjoy the modern kitchen with new ss appliances, quartz countertops, luxury vinyl plank flooring, and a beautifully tiled bathroom with a Bluetooth music system. Personal storage and laundry facilities are conveniently located on the same floor, with a deeded parking space included. Rental parking spots are easily available. Building amenities include a secure lobby, exercise room, party room, and courtyard by the riverwalk, along with 29 guest parkings. Benefit from two elevators and ongoing upgrades to common areas including new paint and vinyl flooring. Explore nearby Metra station, public transportation, dining, shopping, and entertainment options. With easy access to major expressways and O'Hare Airport, this is your opportunity to move in and build equity effortlessly.
Location
State IL
County Cook
Area Des Plaines
Rooms
Basement None
Interior
Interior Features Skylight(s), Elevator, First Floor Laundry, Storage, Open Floorplan, Dining Combo, Lobby, Pantry
Heating Electric
Cooling Central Air
Fireplace N
Appliance Range, Microwave, Dishwasher, Refrigerator, Stainless Steel Appliance(s), Water Purifier
Laundry Common Area
Exterior
Exterior Feature Balcony, Patio, Door Monitored By TV
Amenities Available Coin Laundry, Elevator(s), Exercise Room, Storage, On Site Manager/Engineer, Park, Party Room, Receiving Room, Sauna, Security Door Lock(s), Service Elevator(s), Laundry, Intercom
Building
Story 8
Sewer Public Sewer
Water Lake Michigan
New Construction false
Schools
School District 62 , 62, 207
Others
HOA Fee Include Water,Insurance,Security,Exercise Facilities,Exterior Maintenance,Lawn Care,Scavenger,Snow Removal
Ownership Condo
Special Listing Condition None
Pets Allowed Cats OK
Read Less
Want to know what your home might be worth? Contact us for a FREE valuation!

Our team is ready to help you sell your home for the highest possible price ASAP

© 2024 Listings courtesy of MRED as distributed by MLS GRID. All Rights Reserved.
Bought with Lisa Anderson • Compass






