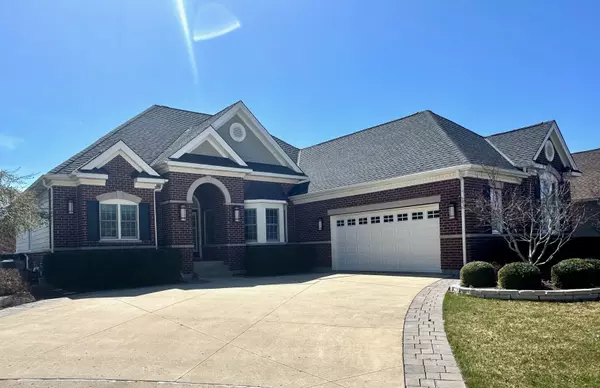$890,000
$910,000
2.2%For more information regarding the value of a property, please contact us for a free consultation.
3 Arches CT South Barrington, IL 60010
2 Beds
3.5 Baths
2,363 SqFt
Key Details
Sold Price $890,000
Property Type Single Family Home
Sub Type Detached Single
Listing Status Sold
Purchase Type For Sale
Square Footage 2,363 sqft
Price per Sqft $376
Subdivision Regency At The Woods Of South Barrington
MLS Listing ID 12026516
Sold Date 06/07/24
Style Ranch
Bedrooms 2
Full Baths 3
Half Baths 1
HOA Fees $553/mo
Year Built 2013
Annual Tax Amount $15,767
Tax Year 2022
Lot Size 8,276 Sqft
Lot Dimensions 37X30X38X100X70149
Property Description
Stunning Ivanhoe model with tons of upgrades. Beautiful hardwood floors, upgraded cabinet design, granite, SS appliances, large center island. Gas fireplace main floor office with French doors, both bedrooms en-suites with custom closet organizers. Designer light fixtures and fans throughout. Plantation shutters and remote control up down shades. Finished basement with tile floor, full bath, large entertaining bar area with 3 beverage centers, dishwasher and microwave built in. Vacation style backyard facing south with open views of the conservancy. Paver patio, in-ground hot tub with automatic cover, firepit and BBQ kitchen area. Garage with custom cabinetry and epoxy floor.
Location
State IL
County Cook
Area Barrington Area
Rooms
Basement Full
Interior
Interior Features Vaulted/Cathedral Ceilings, Bar-Wet, Hardwood Floors, First Floor Bedroom, First Floor Laundry, First Floor Full Bath, Walk-In Closet(s)
Heating Natural Gas
Cooling Central Air
Fireplaces Number 1
Fireplaces Type Attached Fireplace Doors/Screen, Gas Log, Gas Starter
Equipment Central Vacuum, TV-Cable, CO Detectors, Ceiling Fan(s), Sump Pump
Fireplace Y
Appliance Microwave, Dishwasher, Refrigerator, Washer, Dryer, Wine Refrigerator
Laundry In Unit
Exterior
Exterior Feature Patio, Hot Tub, In Ground Pool
Parking Features Attached
Garage Spaces 2.0
Community Features Clubhouse, Pool, Curbs, Gated, Street Paved
Roof Type Asphalt
Building
Lot Description Cul-De-Sac, Landscaped, Mature Trees
Sewer Septic Shared
Water Community Well
New Construction false
Schools
Elementary Schools Barbara B Rose Elementary School
Middle Schools Barrington Middle School Prairie
High Schools Barrington High School
School District 220 , 220, 220
Others
HOA Fee Include Insurance,Clubhouse,Exercise Facilities,Pool,Lawn Care,Scavenger,Snow Removal
Ownership Fee Simple w/ HO Assn.
Special Listing Condition List Broker Must Accompany
Read Less
Want to know what your home might be worth? Contact us for a FREE valuation!

Our team is ready to help you sell your home for the highest possible price ASAP

© 2024 Listings courtesy of MRED as distributed by MLS GRID. All Rights Reserved.
Bought with Denise D'Amico • RE/MAX Liberty



