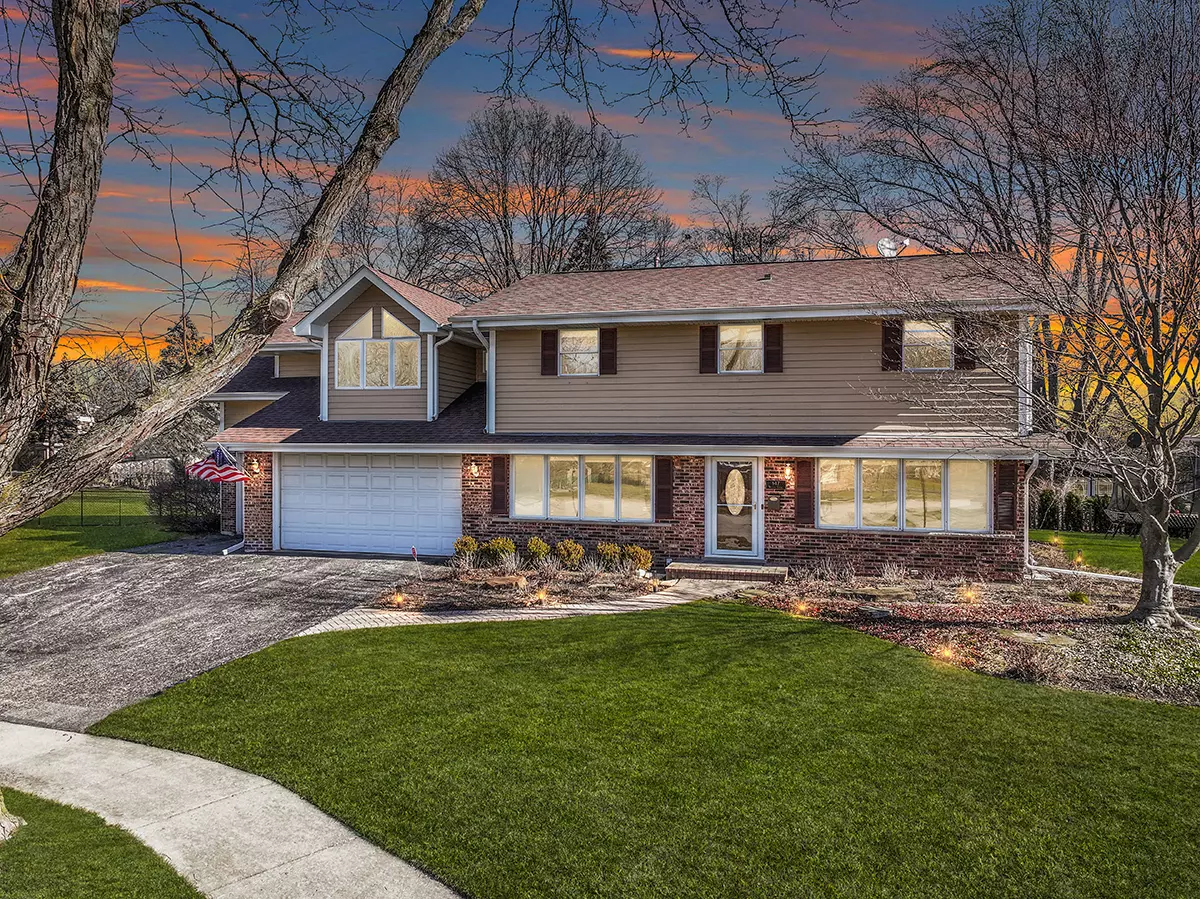$615,000
$599,900
2.5%For more information regarding the value of a property, please contact us for a free consultation.
647 E Wilton CT Palatine, IL 60074
4 Beds
2.5 Baths
3,751 SqFt
Key Details
Sold Price $615,000
Property Type Single Family Home
Sub Type Detached Single
Listing Status Sold
Purchase Type For Sale
Square Footage 3,751 sqft
Price per Sqft $163
Subdivision Willow Wood
MLS Listing ID 12052599
Sold Date 06/06/24
Style Traditional
Bedrooms 4
Full Baths 2
Half Baths 1
Year Built 1965
Annual Tax Amount $12,776
Tax Year 2021
Lot Size 0.288 Acres
Lot Dimensions 56X133X177X120
Property Description
WILLOW WOOD IN PALATINE! THIS 3751 ABOVE GRADE SQUARE FOOT HOME PLUS FINISHED BASEMENT FOR ADDED LIVING SPACE BOASTS 4 LARGE UPSTAIRS BEDROOMS INCLUDING A 22X21 MASTER SUITE WITH A 13X12 WRAP AROUND WALK IN CLOSET! HUGE MAIN LEVEL FAMILY AND SUN ROOM AND MAIN LEVEL 5TH BEDROOM/PRIVATE OFFICE OFF THE KITCHEN AREA. OVER $50,000 IN RECENT UPGRADES INCLUDING FULL LANDSCAPE OVERHAUL, BASEMENT REMODEL, POWDER ROOM UPDATE AND SO MUCH MORE. DUAL ZONED HVAC SYSTEM FOR ADDED COMFORT. LARGE 3 CAR GARAGE WITH EXTENDED 3RD GARAGE PERFECT FOR AN EXTENDED VEHICLE, QUIET CUL-DE-SAC LOCATION WITH AN AWESOME YARD AND RECENTLY ENLARGED BRICK PAVER PATIO. THIS HOME HAS IT ALL!
Location
State IL
County Cook
Area Palatine
Rooms
Basement Partial
Interior
Interior Features Vaulted/Cathedral Ceilings, Skylight(s), Bar-Dry, Hardwood Floors, Second Floor Laundry, Built-in Features, Walk-In Closet(s), Bookcases, Open Floorplan, Some Carpeting, Some Wood Floors, Granite Counters, Separate Dining Room
Heating Natural Gas, Forced Air, Sep Heating Systems - 2+, Indv Controls, Zoned
Cooling Central Air, Zoned
Fireplaces Number 1
Fireplaces Type Gas Starter
Equipment Humidifier, TV-Dish, CO Detectors, Ceiling Fan(s), Sump Pump
Fireplace Y
Appliance Range, Microwave, Dishwasher, Refrigerator, Washer, Dryer, Disposal
Exterior
Exterior Feature Brick Paver Patio, Storms/Screens, Invisible Fence
Parking Features Attached
Garage Spaces 3.0
Community Features Park, Tennis Court(s), Curbs, Sidewalks, Street Lights, Street Paved
Roof Type Asphalt
Building
Lot Description Cul-De-Sac, Landscaped, Fence-Invisible Pet, Sidewalks, Streetlights
Sewer Public Sewer
Water Public
New Construction false
Schools
Elementary Schools Virginia Lake Elementary School
Middle Schools Walter R Sundling Junior High Sc
High Schools Palatine High School
School District 15 , 15, 211
Others
HOA Fee Include None
Ownership Fee Simple
Special Listing Condition None
Read Less
Want to know what your home might be worth? Contact us for a FREE valuation!

Our team is ready to help you sell your home for the highest possible price ASAP

© 2024 Listings courtesy of MRED as distributed by MLS GRID. All Rights Reserved.
Bought with Maureen Rooney • Keller Williams Premiere Properties






