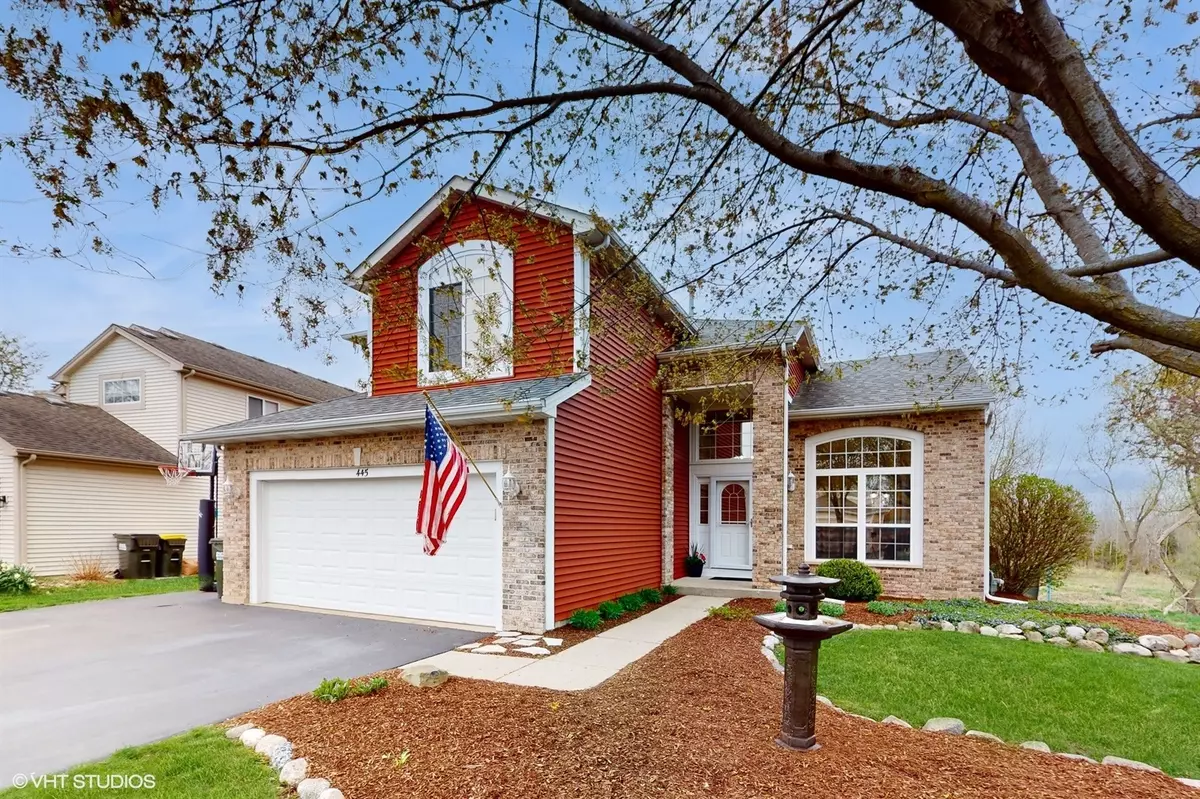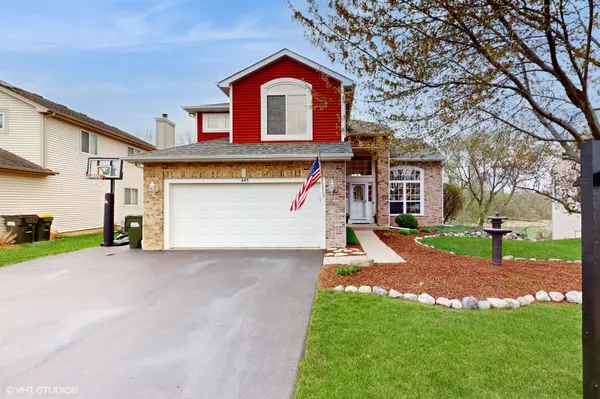$455,000
$449,000
1.3%For more information regarding the value of a property, please contact us for a free consultation.
445 Harvest Gate Lake In The Hills, IL 60156
4 Beds
3 Baths
2,222 SqFt
Key Details
Sold Price $455,000
Property Type Single Family Home
Sub Type Detached Single
Listing Status Sold
Purchase Type For Sale
Square Footage 2,222 sqft
Price per Sqft $204
Subdivision Big Sky
MLS Listing ID 12014238
Sold Date 06/06/24
Style Contemporary
Bedrooms 4
Full Baths 2
Half Baths 2
Year Built 1994
Annual Tax Amount $8,193
Tax Year 2022
Lot Dimensions 80X120X56X120
Property Description
This Purple Finch model in the Big Sky subdivision is absolutely stunning! With its premium wooded lot and professionally landscaped large backyard, it offers both privacy and a tranquil setting. The interior boasts two fireplaces, adding warmth and ambiance to the space, along with a newly updated kitchen and half bath on the first floor. The second floor is equally impressive, with four bedrooms and two full bathrooms. The highlight is the bathroom with a walk in closet, a separate tub and walk-in shower, providing a luxurious retreat. Additionally, the inclusion of two bonus rooms offers flexibility for various needs, whether it's a home office, playroom, or hobby space. The finished walkout lower level adds valuable living space with another half bath, custom bar, storage area, and weight room. Outdoor living is also a priority, with a brick paver patio and a main floor wood deck providing perfect spots for relaxation or entertaining. Overall, this house has it all-charm, comfort, and functionality. This home will not last long!
Location
State IL
County Mchenry
Area Lake In The Hills
Rooms
Basement Walkout
Interior
Interior Features Vaulted/Cathedral Ceilings
Heating Natural Gas, Forced Air
Cooling Central Air
Fireplaces Number 2
Fireplaces Type Gas Log
Equipment Water-Softener Owned, Ceiling Fan(s), Sump Pump
Fireplace Y
Appliance Range, Microwave, Dishwasher, Refrigerator, Disposal, Water Softener, Water Softener Owned
Laundry Gas Dryer Hookup, In Unit
Exterior
Exterior Feature Deck, Patio
Parking Features Attached
Garage Spaces 2.0
Community Features Curbs, Sidewalks, Street Lights, Street Paved
Roof Type Asphalt
Building
Lot Description Landscaped, Stream(s), Wooded
Sewer Public Sewer
Water Public
New Construction false
Schools
Elementary Schools Lincoln Prairie Elementary Schoo
Middle Schools Westfield Community School
High Schools H D Jacobs High School
School District 300 , 300, 300
Others
HOA Fee Include None
Ownership Fee Simple
Special Listing Condition None
Read Less
Want to know what your home might be worth? Contact us for a FREE valuation!

Our team is ready to help you sell your home for the highest possible price ASAP

© 2025 Listings courtesy of MRED as distributed by MLS GRID. All Rights Reserved.
Bought with Joanne Hronopoulos • Berkshire Hathaway HomeServices Starck Real Estate





