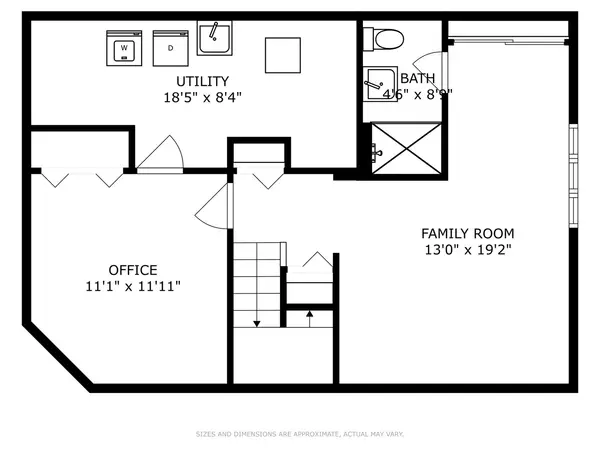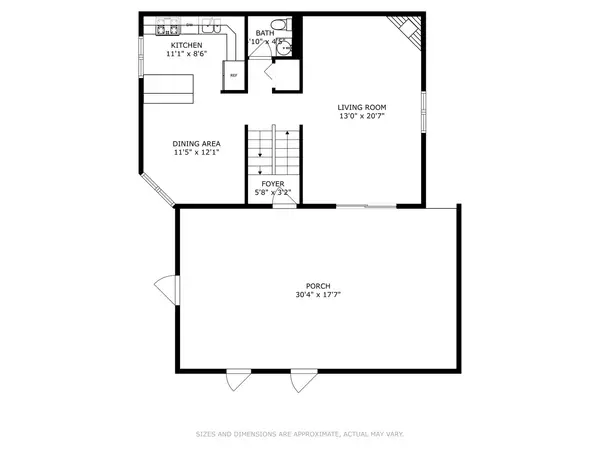$945,000
$950,000
0.5%For more information regarding the value of a property, please contact us for a free consultation.
1637 N Vine ST Chicago, IL 60614
4 Beds
3.5 Baths
2,393 SqFt
Key Details
Sold Price $945,000
Property Type Condo
Sub Type Condo
Listing Status Sold
Purchase Type For Sale
Square Footage 2,393 sqft
Price per Sqft $394
MLS Listing ID 11976261
Sold Date 06/04/24
Bedrooms 4
Full Baths 3
Half Baths 1
HOA Fees $150/mo
Year Built 1978
Annual Tax Amount $12,206
Tax Year 2022
Lot Dimensions COMMON
Property Description
Welcome to your private sanctuary nestled on a one-way, tree-lined street in the heart of Lincoln Park! This fee-simple, corner townhome, crafted with full masonry, is a true gem located in the highly sought-after Lincoln Elementary. Tucked away within a serene courtyard, the entrance to this home is a picturesque journey through a private fence, leading you into a meticulously landscaped garden designed by an architect. Adorned with Japanese Maples, a wide array of plants, and accentuated by rocks from the Botanical Garden, this garden provides a tranquil seating area amidst a maintenance-free irrigation system, ensuring a breathtaking welcome for your guests even before they step inside. Step into three levels of thoughtfully designed living space that exude the comfort of a single-family home. Light maple floors and all four exposures bathe the interior in natural light, creating an inviting atmosphere throughout. The main level boasts an expansive open living room, offering flexibility for two seating areas or a combined living and dining space. A gas fireplace adds warmth and charm, while the Juliet balcony offers a serene view of your private courtyard. The eat-in kitchen features full-height cabinetry, granite countertops, and a dining area perfect for hosting dinner parties. Convenience is key with a powder room also located on this level. Venture to the second level where three bedrooms and two bathrooms await, including a recently remodeled, spa-like primary bath which is a retreat in itself, boasting a glass shower with body sprays and a spacious walk-in closet. Additionally, a spiral staircase provides easy access to the roof, offering endless possibilities for customization. The lower level features a spacious family room, an ideal nook for a workout area or home office, and a guest suite complete with a full bath. A laundry room and ample storage space add to the practicality of this level. Your private one-car garage completes this beautiful home. Conveniently located just steps away from an array of exceptional amenities including renowned restaurants, grocery stores, boutiques, and vibrant nightlife spots. From Trader Joe's and Whole Foods to Jayson Home and Anthropologie, everything you need is within reach. Plus, with the North/Clybourn Red Line station just 0.3 miles away, commuting is a breeze. Don't miss the rare opportunity to make this remarkable residence, on the market for the first time in over 20 years, your own. Welcome home!
Location
State IL
County Cook
Area Chi - Lincoln Park
Rooms
Basement Partial
Interior
Heating Natural Gas
Cooling Central Air
Fireplace N
Exterior
Parking Features Detached
Garage Spaces 1.0
Building
Story 3
Sewer Public Sewer
Water Public
New Construction false
Schools
School District 299 , 299, 299
Others
HOA Fee Include Water,Insurance,Exterior Maintenance,Lawn Care,Scavenger,Snow Removal
Ownership Condo
Special Listing Condition None
Pets Allowed Cats OK, Dogs OK
Read Less
Want to know what your home might be worth? Contact us for a FREE valuation!

Our team is ready to help you sell your home for the highest possible price ASAP

© 2025 Listings courtesy of MRED as distributed by MLS GRID. All Rights Reserved.
Bought with Jon Panozzo • Real People Realty





