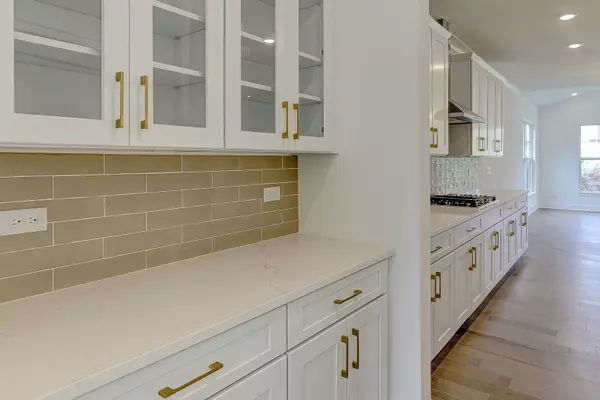$753,425
$777,175
3.1%For more information regarding the value of a property, please contact us for a free consultation.
21 Crystal Downs DR Hawthorn Woods, IL 60047
5 Beds
4.5 Baths
3,422 SqFt
Key Details
Sold Price $753,425
Property Type Single Family Home
Sub Type Detached Single
Listing Status Sold
Purchase Type For Sale
Square Footage 3,422 sqft
Price per Sqft $220
Subdivision Hawthorn Woods Country Club
MLS Listing ID 11909699
Sold Date 05/31/24
Bedrooms 5
Full Baths 4
Half Baths 1
HOA Fees $359/mo
Year Built 2023
Tax Year 2022
Lot Dimensions 121 X 134
Property Description
Welcome to the Lyndale at Hawthorn Woods Country Club! The two-story layout is great for those who love to entertain, as there's plenty of room to do so. It features five bedrooms, a loft, a formal dining room, an open-concept kitchen, a mud room, a second-floor laundry room, a full basement, and a standard three-car garage. As you enter the front door, you'll first come across a formal dining room, perfect for hosting the holidays. With plenty of windows, there will be lots of natural light to brighten up the space because of the bay window. There is a pass through to the kitchen, which is also where your convenient walk-in pantry is located. Imagine how easy hosting large dinners will be with this traditional design. Back out towards the main foyer, you'll come across a coat closet for your guests, conveniently located just before the hub of the home and the stairs that lead to the full basement. Speaking of the main hub, just wait until you see the kitchen, breakfast, and family room area! These rooms are so open to one another, they feel like one continuous room. The kitchen features a large island with an overhang, perfect for entertaining friends or having kids do homework while you prepare dinner. The breakfast area includes the breakfast bay as a standard feature, which includes more space and windows. The guest suite, powder bath, and mud room, which provides private access to the owner's entry to the garage, are at the other end of the home. The first-floor guest suite with attached full bathroom is perfect for an in-law arrangement. Upstairs, you'll arrive on the landing and first enter the loft. The loft is a great second-story family room. Many of our homeowners use this space as a movie or game room. The other four bedrooms share no walls, creating maximum privacy. The owner's suite sits in the rear corner of the home and has a large en-suite, complete with a beautiful bathroom and walk-in closet. The owner's bathroom as a dual sink vanity and large walk-in shower. The laundry room, a couple of hallway linen closets for maximum storage, and the hallway bathroom for the bedrooms to share finish off the second floor. The laundry room is spacious enough to have cabinetry or a storage system installed to make organization and a chores a breeze! Rounding out this home is a full basement with a rough-in for a future bathroom. Contact us today to learn more about the Lyndale. *Photos and Virtual Tour are of a similar home, not subject home* Broker must be present at clients first visit to any M/I Homes community. Mandatory monthly social membership fee of $359 One time membership fee of $2,000. Lot 64
Location
State IL
County Lake
Area Hawthorn Woods / Lake Zurich / Kildeer / Long Grove
Rooms
Basement Full
Interior
Heating Natural Gas
Cooling Central Air
Fireplaces Number 1
Fireplace Y
Appliance Range, Dishwasher, Range Hood
Exterior
Parking Features Attached
Garage Spaces 3.0
Community Features Clubhouse, Pool
Roof Type Asphalt
Building
Lot Description Corner Lot
Sewer Sewer-Storm
Water Community Well
New Construction true
Schools
Elementary Schools Spencer Loomis Elementary School
Middle Schools Lake Zurich Middle - N Campus
High Schools Lake Zurich High School
School District 95 , 95, 95
Others
HOA Fee Include Other
Ownership Fee Simple
Special Listing Condition None
Read Less
Want to know what your home might be worth? Contact us for a FREE valuation!

Our team is ready to help you sell your home for the highest possible price ASAP

© 2024 Listings courtesy of MRED as distributed by MLS GRID. All Rights Reserved.
Bought with Cory Green • Compass






