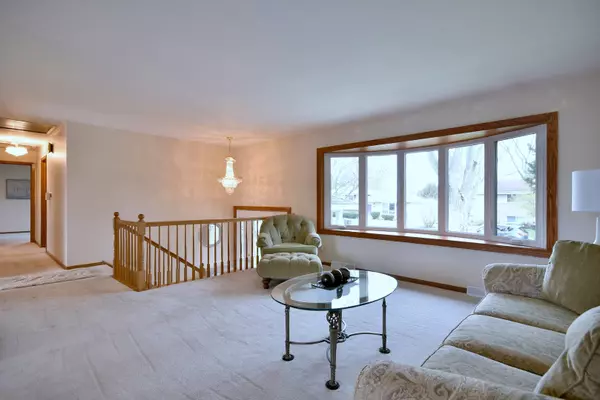$421,000
$409,000
2.9%For more information regarding the value of a property, please contact us for a free consultation.
618 Forest Preserve DR Wood Dale, IL 60191
5 Beds
2 Baths
2,538 SqFt
Key Details
Sold Price $421,000
Property Type Single Family Home
Sub Type Detached Single
Listing Status Sold
Purchase Type For Sale
Square Footage 2,538 sqft
Price per Sqft $165
Subdivision Brookwood
MLS Listing ID 12017037
Sold Date 06/03/24
Bedrooms 5
Full Baths 2
Year Built 1964
Annual Tax Amount $7,037
Tax Year 2022
Lot Size 8,276 Sqft
Lot Dimensions 0.19
Property Description
THIS SUPER SPACIOUS 5 BEDROOM, 2 BATH MID-CENTURY BEAUTY IS AN ENTERTAINER'S DREAM...INCREDIBLE ATTENTION TO DETAIL, MANY RECENT IMPROVEMENTS, ABSOLUTELY GORGEOUS OUTDOOR SPACE, AND FANTASTIC LOCATION CLOSE TO EVERYTHING! ~ Formal living room/dining room combo ~ Fully applianced eat-in kitchen with plenty of cabinet space and oversized french doors ~ Three large main floor bedrooms ~ Updated main floor full bath ~ HARDWOOD FLOORING UNDER MAIN FLOOR CARPETING ~ Huge lower level family room with wet bar, built-in fish tanks, and plenty of natural light ~ 2 large lower level bedrooms equally well-suited as home office space, craft/hobby room, playroom, or home gym ~ Lower level full bath ~ Laundry room with utility sink ~ Roomy mechanical/storage room ~ Lower level exterior door ~ Plenty of closets (some with cedar and "Closets by Design" organizers) ~ High-end "Creative Mirrors" ~ 6 panel solid oak doors throughout ~ Recessed lighting ~ Nest thermostat ~ 2 tier cedar deck with cool water misting system on upper level ~ 12x8 screened gazebo with hot tub ~ 2 natural gas connections for included Weber grill ~ 2 car garage with new epoxy floor 2021, "Closets by Design" tool wall, and overhead storage ~ Updated 200 amp electrical service ~ PVC upgraded plumbing ~ BEAUTIFUL FULLY FENCED YARD with professional landscaping, tons of perennials, and professional outdoor lighting ~ New refrigerator 2021 ~ New concrete driveway 2021 ~ New roof and gutters 2020 ~ New high efficiency furnace and A/C 2020 ~ New water heater 2020 ~ New sump pump with battery backup 2020 ~ Stellar curb appeal ~ Walking distance to forest preserve, trails, ponds, and nature ~ Easy expressway and airport access ~ Close to golf, restaurants, entertainment, and schools ~ Lower taxes ~ Beautiful tree-lined street ~ Versatile floor plan...so much bigger than it looks...stunning outdoor space...TRULY AN EXCEPTIONAL VALUE WITH SO MANY POSSIBILITIES!
Location
State IL
County Dupage
Area Wood Dale
Rooms
Basement Full, English
Interior
Interior Features Bar-Wet, Hardwood Floors, Built-in Features, Walk-In Closet(s)
Heating Natural Gas, Forced Air
Cooling Central Air
Equipment Humidifier, Water-Softener Owned, Ceiling Fan(s), Fan-Whole House, Sump Pump
Fireplace N
Appliance Microwave, Dishwasher, Refrigerator, Washer, Dryer, Disposal, Wine Refrigerator, Cooktop, Built-In Oven
Laundry Sink
Exterior
Exterior Feature Deck, Hot Tub
Parking Features Detached
Garage Spaces 2.0
Community Features Park, Curbs, Sidewalks, Street Lights, Street Paved
Building
Lot Description Fenced Yard, Mature Trees
Sewer Public Sewer
Water Public
New Construction false
Schools
School District 4 , 4, 88
Others
HOA Fee Include None
Ownership Fee Simple
Special Listing Condition None
Read Less
Want to know what your home might be worth? Contact us for a FREE valuation!

Our team is ready to help you sell your home for the highest possible price ASAP

© 2025 Listings courtesy of MRED as distributed by MLS GRID. All Rights Reserved.
Bought with Brian Aurelio • @properties Christie's International Real Estate





