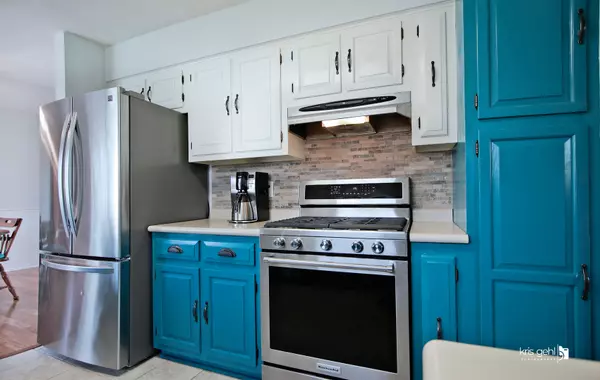$335,000
$330,000
1.5%For more information regarding the value of a property, please contact us for a free consultation.
5910 TERRA COTTA RD Crystal Lake, IL 60014
3 Beds
2.5 Baths
1,798 SqFt
Key Details
Sold Price $335,000
Property Type Single Family Home
Sub Type Detached Single
Listing Status Sold
Purchase Type For Sale
Square Footage 1,798 sqft
Price per Sqft $186
MLS Listing ID 11970180
Sold Date 05/29/24
Style Ranch
Bedrooms 3
Full Baths 2
Half Baths 1
Year Built 1977
Annual Tax Amount $6,220
Tax Year 2022
Lot Size 0.490 Acres
Lot Dimensions 88X250
Property Description
**Multiple offers received. Here it is, the home you've been waiting for! Charming ranch with an updated kitchen & stainless-steel appliances. Features include 3 bedrooms & 2.5 bathrooms with a full basement partially finished with a full bathroom. The recent upgrades of new siding & all new windows enhance both the aesthetic appeal & energy efficiency of the home. Additional features include a brick fireplace, 2-car attached garage, half-acre lot with a nice sized front yard, long & expanded driveway, large fully fenced backyard, and a separate garden enclosure. Newer furnace and ac. This prime location is just minutes to the Metra & downtown crystal lake! Additional surrounding area amenities include shopping, dining, parks, and beaches. Full basement offers lots of storage or could be fully finished in the future to add additional living space. Call to schedule your tour today!
Location
State IL
County Mchenry
Area Crystal Lake / Lakewood / Prairie Grove
Rooms
Basement Full
Interior
Interior Features Wood Laminate Floors, First Floor Full Bath
Heating Natural Gas, Forced Air
Cooling Central Air
Fireplaces Number 1
Fireplaces Type Gas Starter
Fireplace Y
Appliance Range, Dishwasher, Refrigerator, Washer, Dryer
Exterior
Parking Features Attached
Garage Spaces 2.0
Roof Type Asphalt
Building
Sewer Septic-Private
Water Private Well
New Construction false
Schools
Elementary Schools Husmann Elementary School
Middle Schools Hannah Beardsley Middle School
High Schools Prairie Ridge High School
School District 47 , 47, 155
Others
HOA Fee Include None
Ownership Fee Simple
Special Listing Condition None
Read Less
Want to know what your home might be worth? Contact us for a FREE valuation!

Our team is ready to help you sell your home for the highest possible price ASAP

© 2024 Listings courtesy of MRED as distributed by MLS GRID. All Rights Reserved.
Bought with Esther Zamudio • Zamudio Realty Group






