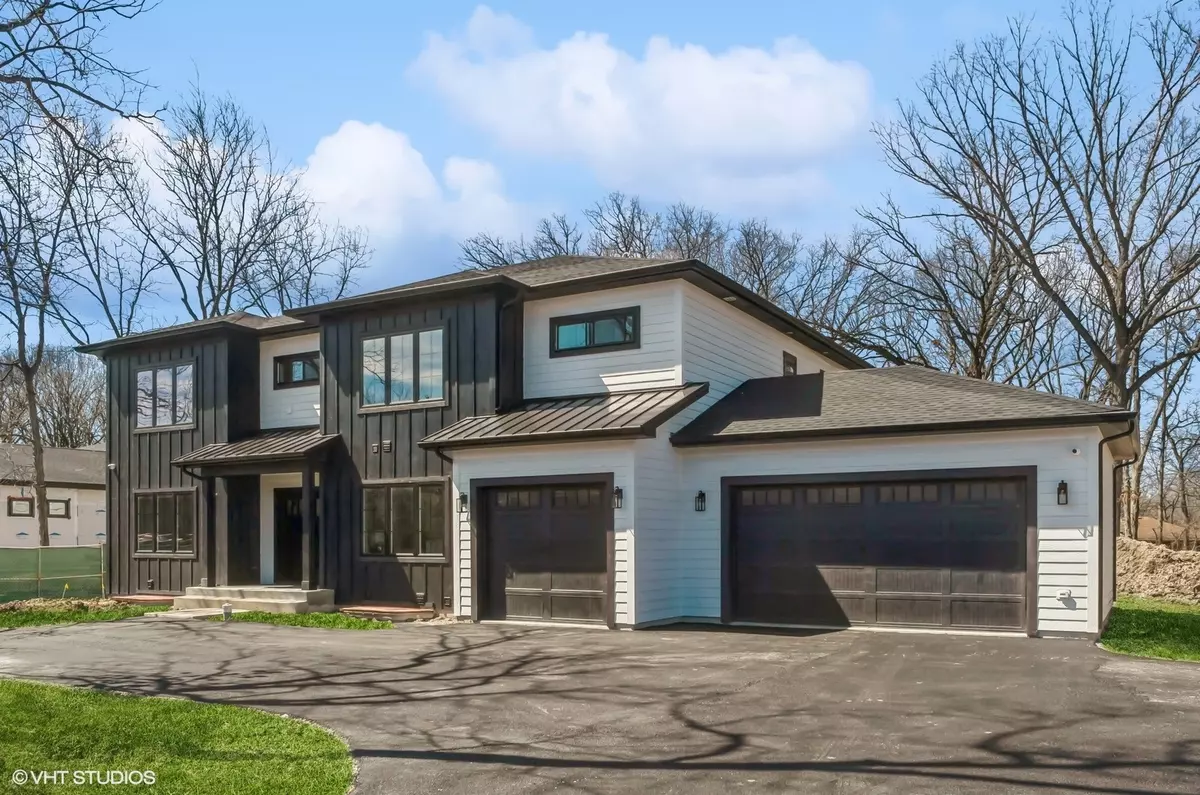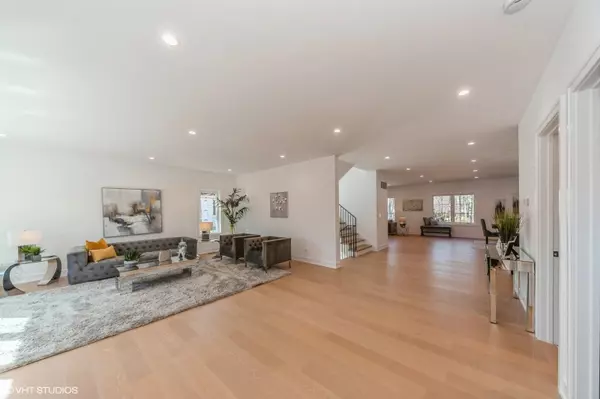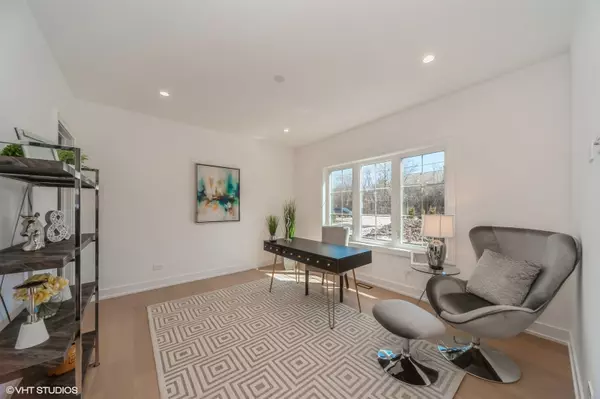$1,385,000
$1,490,000
7.0%For more information regarding the value of a property, please contact us for a free consultation.
70 Riverwoods RD Lincolnshire, IL 60069
8 Beds
9 Baths
7,376 SqFt
Key Details
Sold Price $1,385,000
Property Type Single Family Home
Sub Type Detached Single
Listing Status Sold
Purchase Type For Sale
Square Footage 7,376 sqft
Price per Sqft $187
MLS Listing ID 12025175
Sold Date 05/29/24
Bedrooms 8
Full Baths 9
Year Built 2024
Annual Tax Amount $3,602
Tax Year 2022
Lot Dimensions 118X168
Property Description
New construction in Lincolnshire, Modern design. 8 bedrooms, 9 full bathrooms, office, first floor bedroom, full finished basement with a second kitchen, 3 laundry, 2 mud rooms and an attached 3 car garage. Modern open floor plan with large windows, architectural details and hardwood floors throughout the house.The first floor is designed for entertaining with an outstanding kitchen, custom cabinetry, oversized island with sink and seating, Quartz countertops and high-end Appliances. Spacious master suite and master bath that features an over-sized shower and separate tub. The rest of the 7 bedrooms have en-suites and walk-in closets. 9 ft ceilings through-out, extra sitting area on the second floor, full finished basement, outside wood deck and a large backyard. Close to the expressway, parks, and restaurants.
Location
State IL
County Lake
Area Lincolnshire
Rooms
Basement Full
Interior
Interior Features Hardwood Floors, First Floor Bedroom, In-Law Arrangement, First Floor Laundry, Second Floor Laundry, First Floor Full Bath, Walk-In Closet(s), Ceiling - 9 Foot, Open Floorplan
Heating Natural Gas
Cooling Central Air
Fireplace N
Laundry Gas Dryer Hookup, Multiple Locations, Sink
Exterior
Exterior Feature Deck
Parking Features Attached
Garage Spaces 3.0
Roof Type Asphalt
Building
Foundation No
Sewer Public Sewer
Water Lake Michigan
New Construction true
Schools
Elementary Schools Laura B Sprague School
Middle Schools Daniel Wright Junior High School
High Schools Adlai E Stevenson High School
School District 103 , 103, 125
Others
HOA Fee Include None
Ownership Fee Simple
Special Listing Condition None
Read Less
Want to know what your home might be worth? Contact us for a FREE valuation!

Our team is ready to help you sell your home for the highest possible price ASAP

© 2024 Listings courtesy of MRED as distributed by MLS GRID. All Rights Reserved.
Bought with Erin Felten • @properties Christie's International Real Estate






