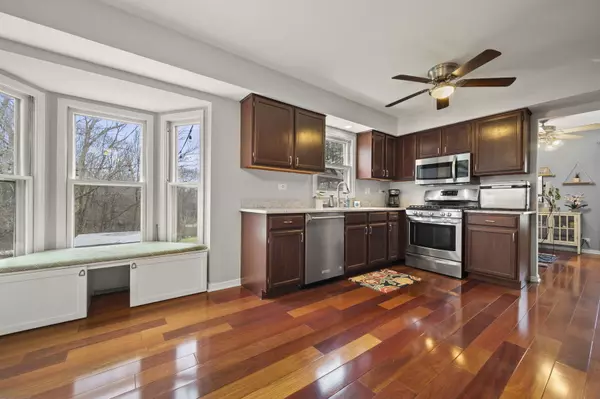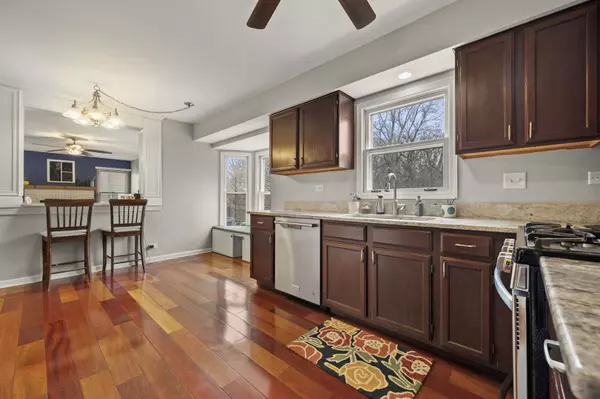$388,000
$388,000
For more information regarding the value of a property, please contact us for a free consultation.
1180 Holly LN Algonquin, IL 60102
4 Beds
2.5 Baths
2,200 SqFt
Key Details
Sold Price $388,000
Property Type Single Family Home
Sub Type Detached Single
Listing Status Sold
Purchase Type For Sale
Square Footage 2,200 sqft
Price per Sqft $176
MLS Listing ID 11958823
Sold Date 05/29/24
Bedrooms 4
Full Baths 2
Half Baths 1
Year Built 1989
Annual Tax Amount $8,135
Tax Year 2022
Lot Dimensions 120X80
Property Description
This spacious and updated 4 bedroom home is a rare find- The main floor features an open concept living and dining area with hardwood floors, a cozy fireplace, and large windows that let in plenty of natural light. The kitchen boasts granite countertops, stainless steel appliances, and a breakfast nook with built in bench seating, and a breakfast bar. The family room w/ fireplace is currently being used as a dining room. There is a formal dining room attached to the living room as well. The master suite offers a walk-in closet and a luxurious ensuite bathroom with updated countertops, tiled shower., and updated fixtures. The 3 bedrooms on the 2nd floor all offer ample closet space and are move in ready. The finished basement adds extra living space with an open area perfect for a workout room, additional family room, or even a homeschooling area. The backyard is a dream come true, with a large patio and stunning views of the open area behind the property. The 2 car garage has ample storage space. Thie home has been maintained inside and out. This home is conveniently located close to schools, parks, and shopping. Just miles from 31 and Randall Road. Seller will require a closing for end of May- Sold in as is condition, seller will repair only health/safety related concerns.
Location
State IL
County Mchenry
Area Algonquin
Rooms
Basement Full, English
Interior
Heating Natural Gas
Cooling Central Air
Fireplace N
Appliance Range, Microwave, Dishwasher, Refrigerator
Exterior
Parking Features Attached
Garage Spaces 2.0
Building
Sewer Public Sewer
Water Public
New Construction false
Schools
Elementary Schools Neubert Elementary School
Middle Schools Westfield Community School
High Schools H D Jacobs High School
School District 300 , 300, 300
Others
HOA Fee Include None
Ownership Fee Simple
Special Listing Condition None
Read Less
Want to know what your home might be worth? Contact us for a FREE valuation!

Our team is ready to help you sell your home for the highest possible price ASAP

© 2025 Listings courtesy of MRED as distributed by MLS GRID. All Rights Reserved.
Bought with Nancy Eisele • Coldwell Banker Realty





