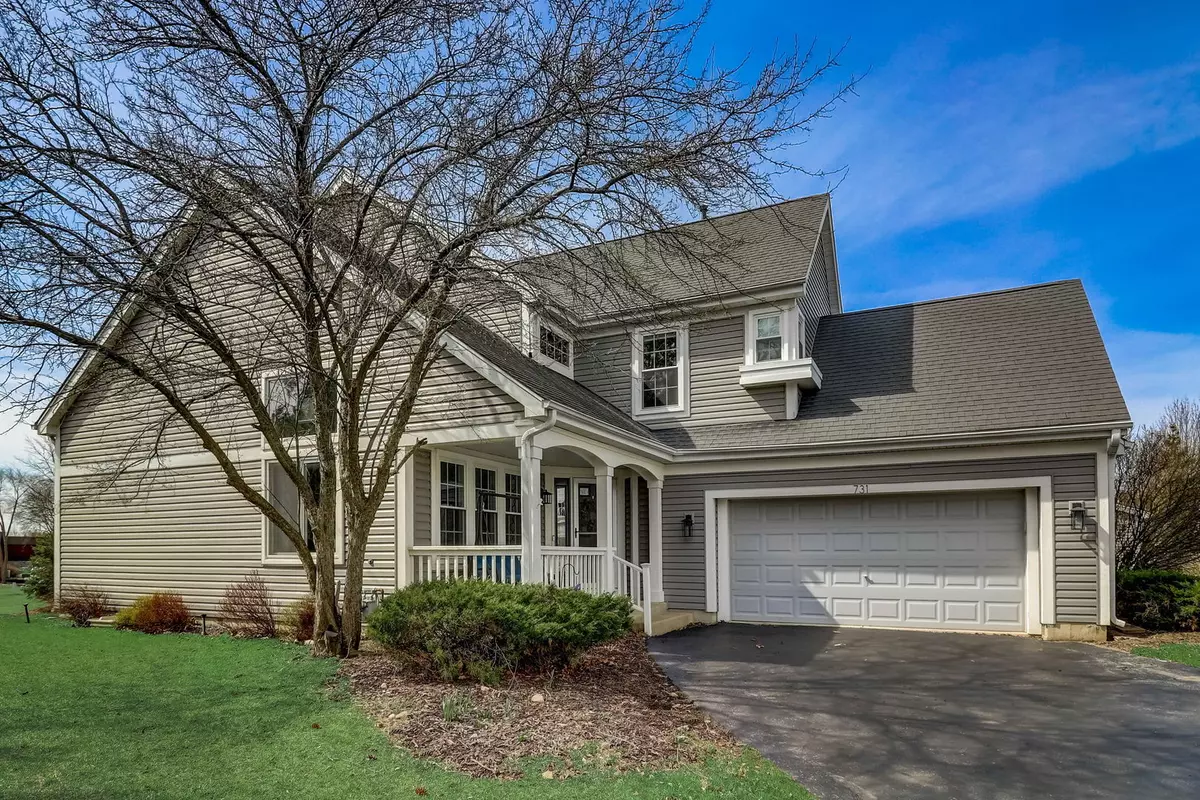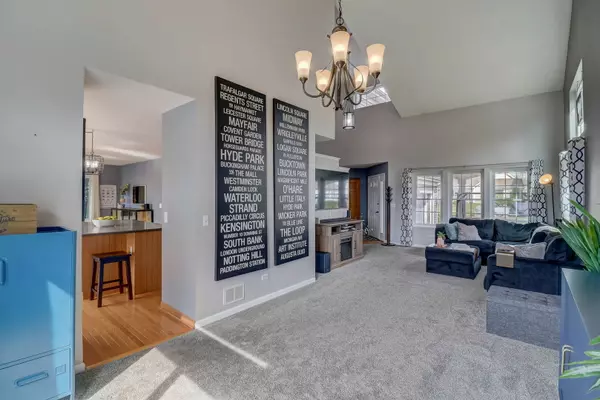$407,000
$410,000
0.7%For more information regarding the value of a property, please contact us for a free consultation.
731 Nashua CT Crystal Lake, IL 60012
5 Beds
4 Baths
2,374 SqFt
Key Details
Sold Price $407,000
Property Type Single Family Home
Sub Type Detached Single
Listing Status Sold
Purchase Type For Sale
Square Footage 2,374 sqft
Price per Sqft $171
MLS Listing ID 12001627
Sold Date 05/28/24
Bedrooms 5
Full Baths 4
HOA Fees $165/mo
Year Built 1997
Annual Tax Amount $9,103
Tax Year 2022
Lot Size 10,018 Sqft
Lot Dimensions 10019
Property Description
Step inside from your covered porch to discover an inviting open floor plan bathed in natural light. The ambiance is both bright and airy. High ceilings, hardwood flooring, newer carpeting, and large windows in the living and dining rooms further elevate the space. The heart of the home lies in the large eat-in kitchen featuring ample counter space, new stainless appliances, and a generous island with breakfast bar. Enjoy the convenience and versatility of a first-floor bedroom/office and full bath along with sizable laundry and mudroom. Upstairs awaits your luxurious primary bedroom suite complete with updated custom bathroom and large walk-in closet. Two additional bedrooms, each boasting its own walk-in closet and 3rd updated full bath. Completing this remarkable home is a fully finished basement, offering a fifth bedroom and fourth full bath with additional living space and ample storage. Finally, enjoy relaxing on your spacious deck, offering panoramic views of the landscaped yard and open space beyond. Many recent updates include water heater (2023), first floor bedroom Elfa closet (2023), primary bedroom California Closet (2022), kitchen appliances (2022), HVAC system (2020), windows (2019), sliding door (2019), primary bath (2018), sump and ejector pumps (2018), carpeting (2017), siding (2014). The low HOA fee covers lawn care, snow removal, driveway resurfacing and garbage removal, ensuring a hassle-free lifestyle. This meticulously maintained home offers the epitome of comfort, convenience, and modern living.
Location
State IL
County Mchenry
Area Crystal Lake / Lakewood / Prairie Grove
Rooms
Basement Full
Interior
Interior Features Vaulted/Cathedral Ceilings, Hardwood Floors, First Floor Bedroom, First Floor Laundry, First Floor Full Bath, Walk-In Closet(s)
Heating Natural Gas, Forced Air
Cooling Central Air
Equipment Humidifier, Security System, CO Detectors, Ceiling Fan(s), Sump Pump, Backup Sump Pump;, Radon Mitigation System
Fireplace N
Appliance Range, Microwave, Dishwasher, Refrigerator, Washer, Dryer, Disposal, Stainless Steel Appliance(s)
Laundry Gas Dryer Hookup, In Unit, Sink
Exterior
Exterior Feature Deck, Porch, Storms/Screens
Parking Features Attached
Garage Spaces 2.0
Community Features Curbs, Sidewalks, Street Lights, Street Paved
Building
Sewer Public Sewer
Water Public
New Construction false
Schools
Elementary Schools Husmann Elementary School
Middle Schools Hannah Beardsley Middle School
High Schools Prairie Ridge High School
School District 47 , 47, 155
Others
HOA Fee Include Lawn Care,Snow Removal
Ownership Fee Simple w/ HO Assn.
Special Listing Condition None
Read Less
Want to know what your home might be worth? Contact us for a FREE valuation!

Our team is ready to help you sell your home for the highest possible price ASAP

© 2024 Listings courtesy of MRED as distributed by MLS GRID. All Rights Reserved.
Bought with Mayra Gallardo • Berkshire Hathaway HomeServices Starck Real Estate






