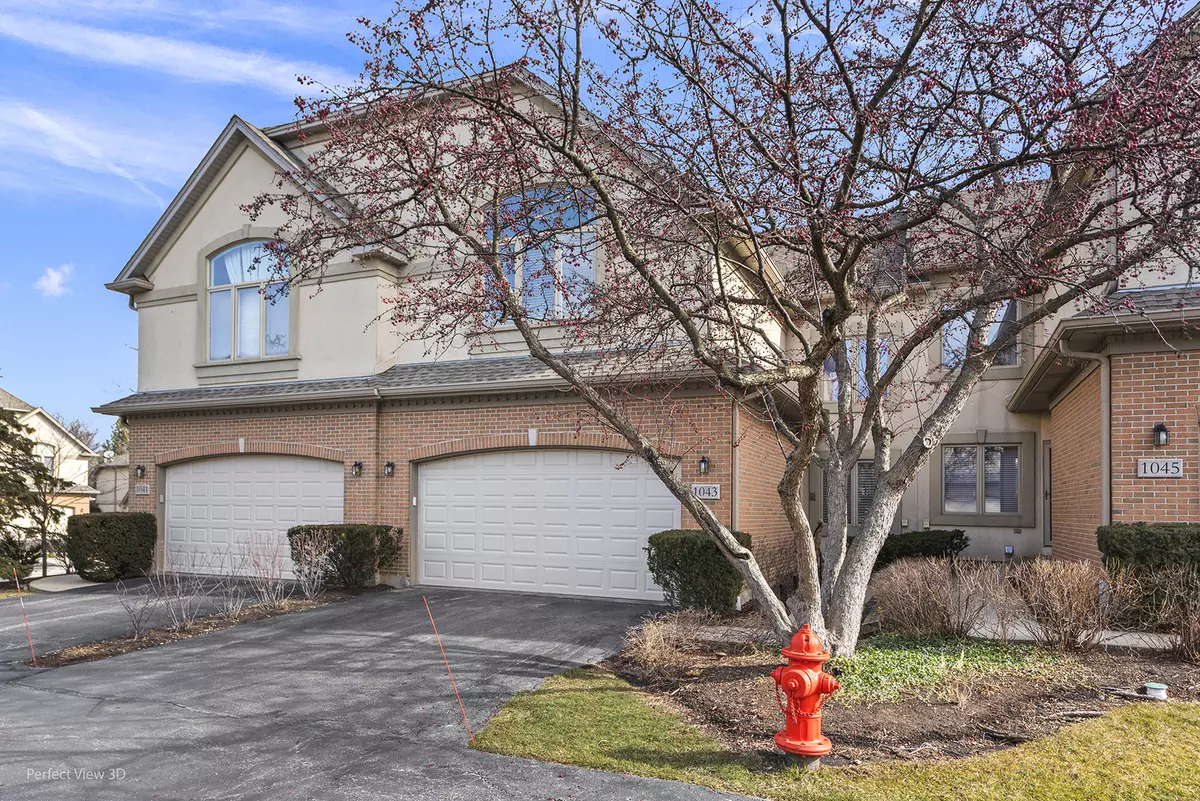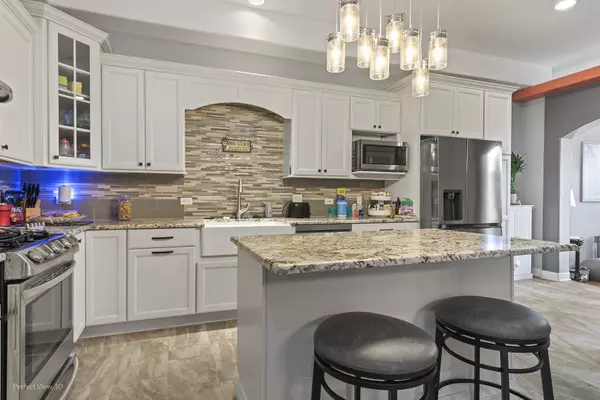$447,500
$459,900
2.7%For more information regarding the value of a property, please contact us for a free consultation.
1043 W Sutton CT Palatine, IL 60067
2 Beds
2.5 Baths
2,200 SqFt
Key Details
Sold Price $447,500
Property Type Townhouse
Sub Type Townhouse-2 Story
Listing Status Sold
Purchase Type For Sale
Square Footage 2,200 sqft
Price per Sqft $203
Subdivision Sutton Park Place
MLS Listing ID 12024434
Sold Date 05/24/24
Bedrooms 2
Full Baths 2
Half Baths 1
HOA Fees $400/mo
Year Built 1995
Annual Tax Amount $9,451
Tax Year 2022
Lot Dimensions 2200
Property Description
Nestled in a sought-after neighborhood, this exquisitely upgraded, sun-filled townhome marries style and functionality. The gourmet kitchen includes granite counters, stainless appliances, a wine fridge and a sweeping porcelain farmhouse sink, while the adjoining living and dining rooms impress with a statement fireplace and charming bullnose walls. Hardwood floors, custom blinds and an outdoor deck overlooking mature trees complete the first floor. Ascend to find an elegant loft anchored by a see-through fireplace. The lavish master suite pampers with cathedral ceilings, yet another fireplace and a smart system. The spa-worthy bath continues the pampering with bullnose edges, a giant soaking tub and a walk-in shower, all leading to a custom closet fit for a king and queen. A second bedroom, laundry and bath finish the upper level. Downstairs reveals a basement ripe for conversion into a third bedroom, with roughed-in plumbing prepared to accommodate an adjoining full bathroom. This home comes with a top-of-the-line Unifi Dream Machine Smart Home System that seamlessly automates all of your smart devices with extra security features for your peace of mind. An intercom system and 2-car garage put the crowning touches on this urban oasis. This move-in-ready gem also comes with many upgrades installed within the last two years. This one won't last, schedule your exclusive tour today!
Location
State IL
County Cook
Area Palatine
Rooms
Basement Full
Interior
Interior Features Vaulted/Cathedral Ceilings, Skylight(s), Hardwood Floors, Second Floor Laundry, Storage, Built-in Features, Walk-In Closet(s), Open Floorplan, Some Carpeting, Some Window Treatment, Some Wood Floors, Atrium Door(s), Drapes/Blinds, Granite Counters, Separate Dining Room, Some Storm Doors, Some Wall-To-Wall Cp
Heating Natural Gas
Cooling Central Air
Fireplace N
Laundry In Unit
Exterior
Parking Features Attached
Garage Spaces 2.0
Building
Story 2
Water Lake Michigan
New Construction false
Schools
Elementary Schools Gray M Sanborn Elementary School
Middle Schools Walter R Sundling Junior High Sc
High Schools Palatine High School
School District 15 , 15, 211
Others
HOA Fee Include Insurance,Exterior Maintenance,Lawn Care,Scavenger,Snow Removal
Ownership Fee Simple
Special Listing Condition None
Pets Allowed Cats OK, Dogs OK
Read Less
Want to know what your home might be worth? Contact us for a FREE valuation!

Our team is ready to help you sell your home for the highest possible price ASAP

© 2024 Listings courtesy of MRED as distributed by MLS GRID. All Rights Reserved.
Bought with Christopher McAllister • McAllister Real Estate






