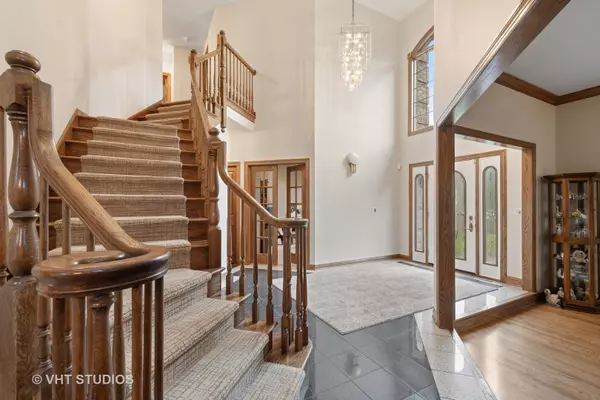$830,000
$850,000
2.4%For more information regarding the value of a property, please contact us for a free consultation.
210 Carriage TRL Barrington, IL 60010
4 Beds
3.5 Baths
3,343 SqFt
Key Details
Sold Price $830,000
Property Type Single Family Home
Sub Type Detached Single
Listing Status Sold
Purchase Type For Sale
Square Footage 3,343 sqft
Price per Sqft $248
Subdivision Carriage Trail
MLS Listing ID 11921521
Sold Date 05/24/24
Style Traditional
Bedrooms 4
Full Baths 3
Half Baths 1
HOA Fees $64/ann
Year Built 1996
Annual Tax Amount $15,744
Tax Year 2022
Lot Size 0.610 Acres
Lot Dimensions 109X243
Property Description
Simply stunning custom home situated on a premium lot in sought after Carriage Trail subdivision. A two-story foyer welcomes you to a bright, spacious layout with the main level boasting a sun-soaked living room, formal dining room and dedicated office perfect for work from home days. The heart of the home features a chef's delight kitchen with Kitchen Aid appliances, white Ultra Kraft cabinetry, walk-in pantry and large island. Lovely breakfast area provides picturesque views of the rear yard and sliders to the rear patio. The adjacent family room is the perfect gathering space with cozy fireplace, custom entertainment center and French doors to the screened porch. Grab your favorite book, a cup of tea and curl up in this charming room with three walls of windows offering serene views. Upstairs you will find a fabulous primary suite with fireplace, large walk-in closet and luxe bath with Jacuzzi tub, skylight and separate oversized shower! Completing this well-appointed level are three spacious secondary bedrooms with one ensuite bath that has been updated and a large hall bath. Fabulous finished lower level is sure to be a hit with all ages with large recreation/game room, playroom and huge unfinished area plumbed for a bath and ready to finish to your specifications! There is so much to love in this beautiful home that has been meticulously maintained including 9-ft first floor ceilings, custom red oak millwork, two laundry areas and 3 car attached garage with interior stairs to the lower level! Private rear yard with large patio and sprawling rear lawn offers plenty of space to play, relax and enjoy picture perfect views of the lush landscaping. Ideally located with walking path to Roslyn Road School and just minutes to Metra, Village amenities, shopping, and restaurants. Welcome Home!
Location
State IL
County Lake
Area Barrington Area
Rooms
Basement Full
Interior
Interior Features Vaulted/Cathedral Ceilings, Skylight(s), Hardwood Floors, First Floor Laundry, Built-in Features, Walk-In Closet(s), Bookcases
Heating Natural Gas, Forced Air, Sep Heating Systems - 2+, Zoned
Cooling Central Air, Zoned
Fireplaces Number 2
Fireplaces Type Attached Fireplace Doors/Screen, Gas Log
Equipment Humidifier, Water-Softener Owned, Security System, CO Detectors, Ceiling Fan(s), Sump Pump, Sprinkler-Lawn, Backup Sump Pump;
Fireplace Y
Appliance Microwave, Dishwasher, High End Refrigerator, Disposal, Trash Compactor, Wine Refrigerator, Cooktop, Built-In Oven, Water Purifier Owned
Exterior
Exterior Feature Porch Screened, Brick Paver Patio
Parking Features Attached
Garage Spaces 3.5
Community Features Park, Curbs, Street Paved
Roof Type Asphalt
Building
Lot Description Landscaped, Mature Trees
Sewer Public Sewer
Water Public
New Construction false
Schools
Elementary Schools Roslyn Road Elementary School
Middle Schools Barrington Middle School-Prairie
High Schools Barrington High School
School District 220 , 220, 220
Others
HOA Fee Include Other
Ownership Fee Simple w/ HO Assn.
Special Listing Condition None
Read Less
Want to know what your home might be worth? Contact us for a FREE valuation!

Our team is ready to help you sell your home for the highest possible price ASAP

© 2024 Listings courtesy of MRED as distributed by MLS GRID. All Rights Reserved.
Bought with Jessica Anthony • Jameson Sotheby's International Realty






