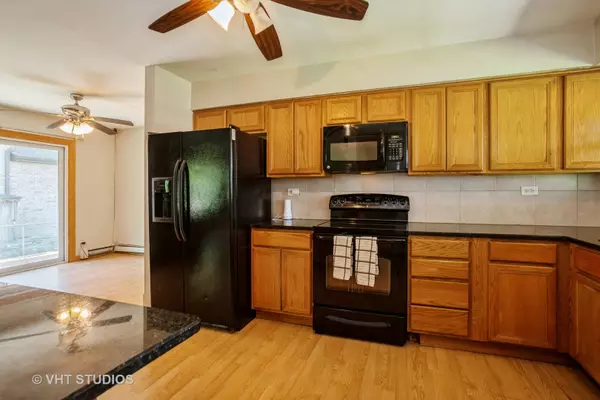$360,000
$300,000
20.0%For more information regarding the value of a property, please contact us for a free consultation.
903 Jarvis AVE Des Plaines, IL 60018
3 Beds
2 Baths
1,400 SqFt
Key Details
Sold Price $360,000
Property Type Single Family Home
Sub Type Detached Single
Listing Status Sold
Purchase Type For Sale
Square Footage 1,400 sqft
Price per Sqft $257
MLS Listing ID 12021160
Sold Date 05/24/24
Style Ranch
Bedrooms 3
Full Baths 2
Year Built 1977
Annual Tax Amount $7,868
Tax Year 2022
Lot Size 10,018 Sqft
Lot Dimensions 80X125
Property Description
HIGHEST AND BEST! MULTIPLE OFFERS RECEIVED! Welcome home to this charming single-family ranch in desirable School District 62/207. Situated on a spacious corner lot, this home has laminate floors, granite counters, and black appliances in the open kitchen. The primary bedroom offers plenty of closet space, a full bath, and natural light, while the vaulted living room ceiling provides a sense of spaciousness and style. Step outside to the yard, perfect for hosting outdoor gatherings or simply relaxing in the sunshine. New Boiler and Newer Maytag Washer/Dryer. Located near Lake Opeka, this home is surrounded by opportunities for outdoor recreation. In addition, you'll find a variety of restaurants, shopping, and easy access to the nearby interstate. Don't miss the chance to make this house your home - schedule a showing today and discover the perfect blend of comfort and convenience in this lovely Des Plaines residence.
Location
State IL
County Cook
Area Des Plaines
Rooms
Basement Full
Interior
Interior Features Vaulted/Cathedral Ceilings, First Floor Bedroom, First Floor Full Bath, Walk-In Closet(s)
Heating Natural Gas, Baseboard
Cooling None
Fireplaces Number 1
Fireplaces Type Gas Log, Masonry
Fireplace Y
Appliance Range, Microwave, Dishwasher, Refrigerator, Washer, Dryer
Laundry Gas Dryer Hookup, In Unit
Exterior
Parking Features Attached
Garage Spaces 2.0
Community Features Lake, Street Lights, Street Paved
Roof Type Asphalt
Building
Lot Description Corner Lot
Sewer Public Sewer
Water Lake Michigan
New Construction false
Schools
Elementary Schools Plainfield Elementary School
Middle Schools Algonquin Middle School
High Schools Maine West High School
School District 62 , 62, 207
Others
HOA Fee Include None
Ownership Fee Simple
Special Listing Condition None
Read Less
Want to know what your home might be worth? Contact us for a FREE valuation!

Our team is ready to help you sell your home for the highest possible price ASAP

© 2025 Listings courtesy of MRED as distributed by MLS GRID. All Rights Reserved.
Bought with Renata Pieczka • United Real Estate Elite





