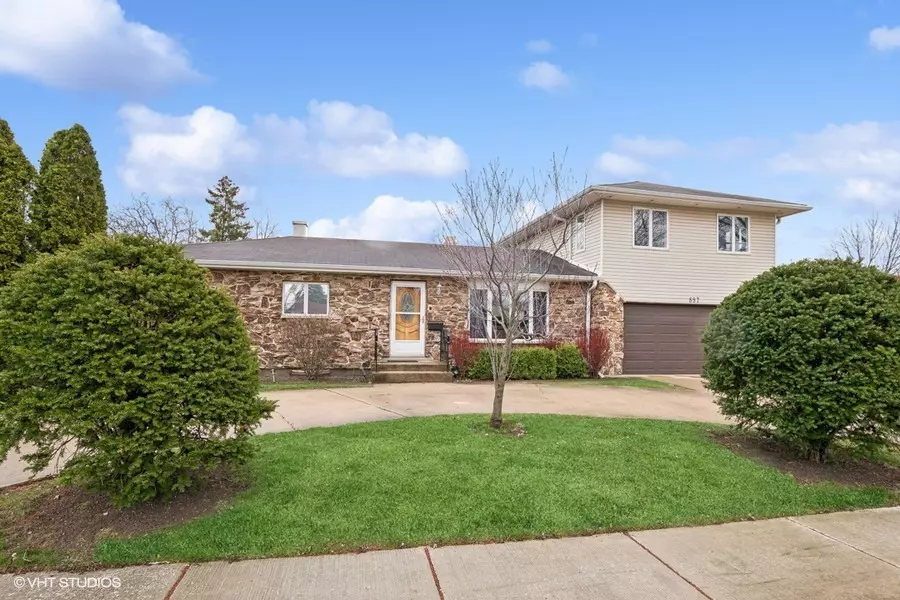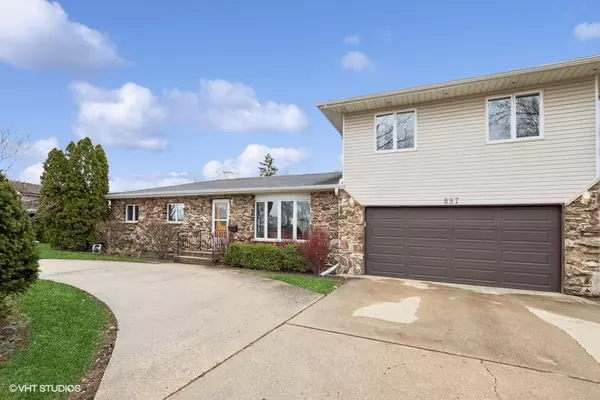$450,000
$469,900
4.2%For more information regarding the value of a property, please contact us for a free consultation.
897 Leahy CIR Des Plaines, IL 60016
6 Beds
2.5 Baths
2,741 SqFt
Key Details
Sold Price $450,000
Property Type Single Family Home
Sub Type Detached Single
Listing Status Sold
Purchase Type For Sale
Square Footage 2,741 sqft
Price per Sqft $164
MLS Listing ID 12013292
Sold Date 05/24/24
Bedrooms 6
Full Baths 2
Half Baths 1
Year Built 1959
Annual Tax Amount $10,072
Tax Year 2022
Lot Dimensions 76X109X80X109
Property Description
Situated in sought after Des Plaines area, this rarely available 6 bedroom, 2.1 bath home offers a range of features. This home is also equipped with a 2.5 car attached garage along with an additional 2.5 car detached garage. Step inside to find a freshly painted interior in 2022, complete with solid 6-panel wood doors and hardwood flooring throughout. The main level boasts a large living room with hardwood floors and a fireplace perfect for relaxation. The family room features bamboo flooring and French doors leading to the spacious fenced in yard. The beautiful kitchen boasts solid wood cabinets, island, corian counters, plantation shutters, stainless steel appliances, and track lighting. 3 roomy bedrooms on the main level with generous closet space. 1 of the bedrooms include a updated en-suite half bath. The laundry room includes handy cabinets and a washer/dryer. The full hall bath has been beautifully remolded in 2022. On the 2nd floor, 3 additional bedrooms await with gleaming hardwood flooring and ample closet space. Full bath was beautifully remodeled in 2021. The full unfinished basement has many possibilities for finishing and customization, equipped with rough in plumbing for a bathroom. There is also a new sump pump installed. Both furnaces and AC condensers are about 10 years of age. Additionally, the property includes 2 newer hot water heaters. Outside, a 2.5 car attached garage with a newer door installed and an additional 2.5 detached garage provide ample parking spaces and storage. The circular driveway adds convenience, while the fully fenced backyard offers a brick paver patio for outdoor enjoyment. Don't miss out on this wonderful opportunity to own a spacious 6 bedroom home near shopping, dining, schools, and parks!
Location
State IL
County Cook
Area Des Plaines
Rooms
Basement Full
Interior
Interior Features Hardwood Floors, First Floor Bedroom, First Floor Laundry, First Floor Full Bath, Built-in Features, Some Wood Floors
Heating Natural Gas, Forced Air, Sep Heating Systems - 2+
Cooling Central Air
Fireplaces Number 1
Fireplaces Type Wood Burning
Equipment TV-Cable, Ceiling Fan(s), Sump Pump
Fireplace Y
Appliance Range, Microwave, Dishwasher, Refrigerator, Washer, Dryer, Disposal
Laundry In Unit
Exterior
Exterior Feature Brick Paver Patio
Parking Features Attached, Detached
Garage Spaces 4.5
Community Features Park, Sidewalks, Street Lights, Street Paved
Roof Type Asphalt
Building
Lot Description Fenced Yard
Sewer Public Sewer
Water Public
New Construction false
Schools
Elementary Schools Devonshire School
Middle Schools Friendship Junior High School
High Schools Elk Grove High School
School District 59 , 59, 214
Others
HOA Fee Include None
Ownership Fee Simple
Special Listing Condition None
Read Less
Want to know what your home might be worth? Contact us for a FREE valuation!

Our team is ready to help you sell your home for the highest possible price ASAP

© 2025 Listings courtesy of MRED as distributed by MLS GRID. All Rights Reserved.
Bought with Michael Kozuchowski • Century 21 S.G.R., Inc.





