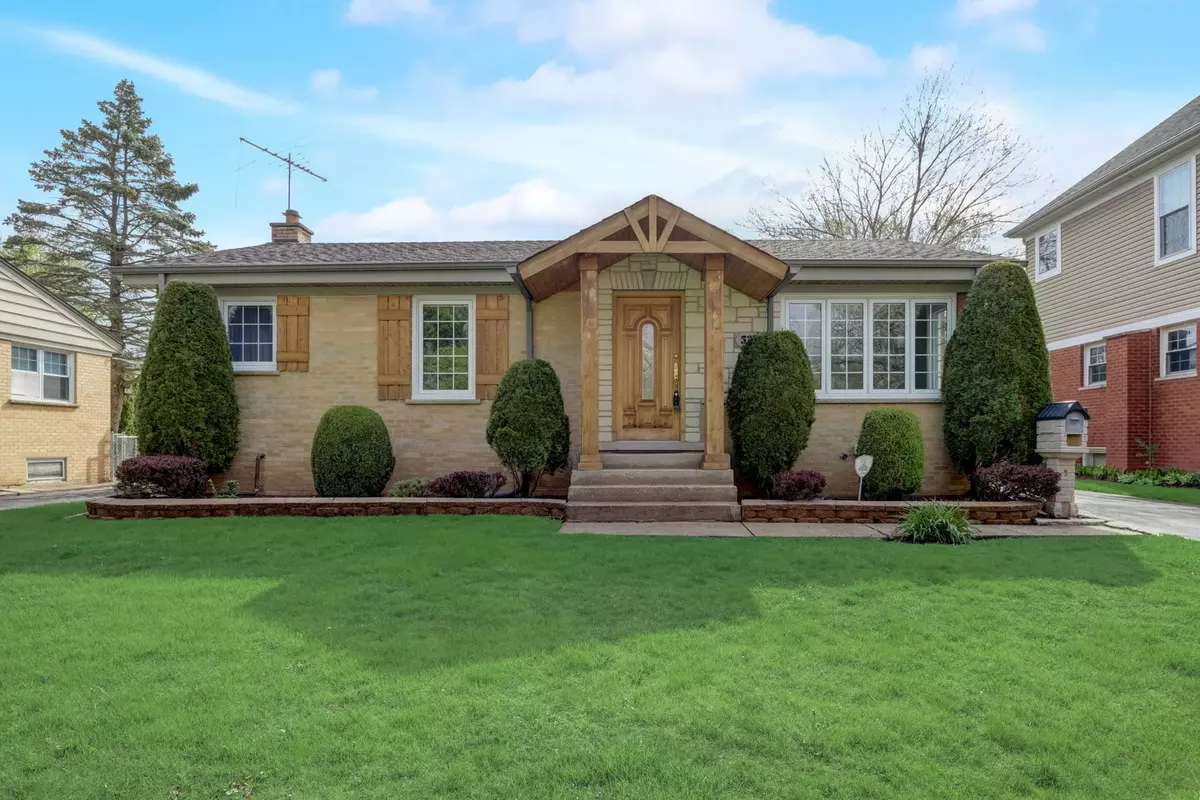$410,000
$399,000
2.8%For more information regarding the value of a property, please contact us for a free consultation.
537 Radcliffe AVE Des Plaines, IL 60016
3 Beds
2 Baths
1,005 SqFt
Key Details
Sold Price $410,000
Property Type Single Family Home
Sub Type Detached Single
Listing Status Sold
Purchase Type For Sale
Square Footage 1,005 sqft
Price per Sqft $407
MLS Listing ID 12040048
Sold Date 05/24/24
Style Step Ranch
Bedrooms 3
Full Baths 2
Year Built 1959
Annual Tax Amount $1,270
Tax Year 2022
Lot Dimensions 0.171
Property Description
FANTASTIC UPDATES, INCREDIBLE BACKYARD, & PERFECTLY LOCATED! As you approach this beautiful home note the stunning brick curb appeal, evergreen landscaping, & gorgeous covered front entrance! Enter and be greeted by stunning hardwood flooring, modern lighting, & a truly OPEN CONCEPT main floor! The SPACIOUS KITCHEN boasts ample cabinet space, stainless steel appliances, GRANITE counters, & a breakfast bar! Host events with ease in the adjacent dining and living rooms featuring sunny west-facing exposures! Enjoy 2 upstairs bedrooms featuring hardwood flooring, fresh paint, and ample closet space! This home was made for entertaining! Guests will love the FULLY FINISHED BASEMENT offering a BONUS 3RD BEDROOM, a conveniently located FULL BATHROOM, & spacious rec room with incredible wet bar with GRANITE counters/wine fridge! Spend summers enjoying the enormous backyard offering a stunning grape vine covered gazebo, ample room for your garden, spacious 2 car garage, & LARGE BONUS WORKSHOP/SHED BEHIND GARAGE! No projects here; just move in and enjoy! Wonderful location near restaurants, entertainment, parks, great schools, & shopping! Easy access to Metra & highways! This is the one you've been waiting for!
Location
State IL
County Cook
Area Des Plaines
Rooms
Basement Full
Interior
Interior Features Skylight(s), Bar-Wet, Wood Laminate Floors, First Floor Bedroom, First Floor Full Bath
Heating Natural Gas, Forced Air
Cooling Central Air
Equipment CO Detectors
Fireplace N
Appliance Range, Microwave, Dishwasher, Refrigerator, Stainless Steel Appliance(s)
Laundry Sink
Exterior
Exterior Feature Patio, Fire Pit, Workshop
Parking Features Detached
Garage Spaces 2.0
Building
Sewer Public Sewer
Water Public
New Construction false
Schools
Elementary Schools Cumberland Elementary School
Middle Schools Chippewa Middle School
High Schools Maine West High School
School District 62 , 62, 207
Others
HOA Fee Include None
Ownership Fee Simple
Special Listing Condition None
Read Less
Want to know what your home might be worth? Contact us for a FREE valuation!

Our team is ready to help you sell your home for the highest possible price ASAP

© 2025 Listings courtesy of MRED as distributed by MLS GRID. All Rights Reserved.
Bought with Jose Ramos • Weichert Realtors Ambassador





