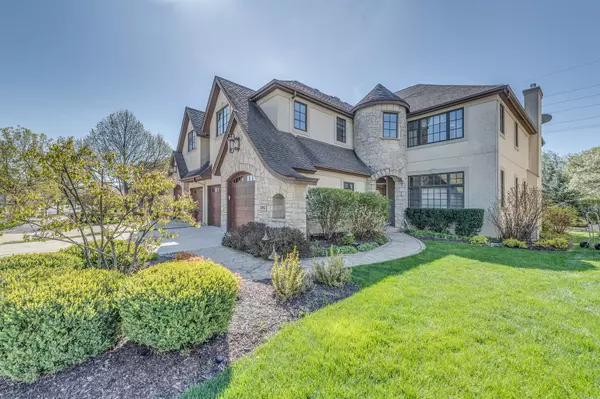$626,000
$600,000
4.3%For more information regarding the value of a property, please contact us for a free consultation.
2115 Lillian LN Lisle, IL 60532
5 Beds
3.5 Baths
3,687 SqFt
Key Details
Sold Price $626,000
Property Type Single Family Home
Sub Type 1/2 Duplex
Listing Status Sold
Purchase Type For Sale
Square Footage 3,687 sqft
Price per Sqft $169
Subdivision Exeter
MLS Listing ID 12039216
Sold Date 05/23/24
Bedrooms 5
Full Baths 3
Half Baths 1
HOA Fees $420/mo
Rental Info No
Year Built 2002
Annual Tax Amount $13,868
Tax Year 2022
Lot Dimensions 37X82
Property Description
Welcome to The Exeter community and experience luxury attached living conveniently located in North Lisle. You will be immediately impressed with the beautiful curb appeal of this home. Enter the home to find Harwood flooring throughout the main and 2nd levels, spectacular updates, can lighting, plantation shutters, and custom window treatments throughout. The luxury kitchen boasts an abundance of custom cabinetry, granite countertops, ceramic tile back splash, newer stainless steel appliances, oven range, a 2nd built-in oven, and an oversized island. The separate formal dining room offers inviting archway with columns and picture frame wainscoting. The 2nd floor features 4 large bedrooms, including an oversized master suite with a sitting room, a huge walk-in closet, an ensuite bathroom with updated (2019) double vanities, jacuzzi tub, and separate shower with new floor (2016). The finished basement can be possible in -law arrangement and features luxury vinyl wood plank flooring (2019), the 5th bedroom, a full bathroom, a large Recreation rooms that features built-in desk & cabinetry, a 2nd kitchen area with built-in cabinetry including a sink, microwave and refrigerator, a custom stone wall (2016) surrounding the 2nd fireplace, and an unfinished storage/utility room complete with 2nd washer & dryer and built-in dog wash tub. Step outside onto the patio complete with newer pergola that is maintenance free aluminum(2019) and a gas hook up for grilling. Lot is wired for invisible fence. More updates include: 2 new furnaces and 1 new A/C. unit (2018), garbage disposal (2023), new water heater (2017), New vanities in all 3 bathrooms (2019), new updated custom fireplace surround (2016). The location is ideal with access to Morton Arboretum, I88 highway, Naperville and Wheaton shopping and dining. Experience the luxurious lifestyle in Exeter!
Location
State IL
County Dupage
Area Lisle
Rooms
Basement Full
Interior
Interior Features Hardwood Floors, In-Law Arrangement, First Floor Laundry
Heating Natural Gas, Forced Air, Sep Heating Systems - 2+
Cooling Central Air
Fireplaces Number 2
Equipment Ceiling Fan(s), Sump Pump
Fireplace Y
Appliance Range, Microwave, Dishwasher, Refrigerator, Washer, Dryer, Disposal, Stainless Steel Appliance(s), Built-In Oven
Laundry Multiple Locations
Exterior
Exterior Feature Patio, End Unit, Invisible Fence
Parking Features Attached
Garage Spaces 2.0
Building
Story 2
Sewer Public Sewer
Water Lake Michigan
New Construction false
Schools
Elementary Schools Schiesher Elementary
Middle Schools Lisle Junior High School
High Schools Lisle High School
School District 202 , 202, 202
Others
HOA Fee Include Exterior Maintenance,Lawn Care,Snow Removal
Ownership Fee Simple w/ HO Assn.
Special Listing Condition None
Pets Allowed Cats OK, Dogs OK, Number Limit, Size Limit
Read Less
Want to know what your home might be worth? Contact us for a FREE valuation!

Our team is ready to help you sell your home for the highest possible price ASAP

© 2025 Listings courtesy of MRED as distributed by MLS GRID. All Rights Reserved.
Bought with Rajasekhar Potluri • Real People Realty





