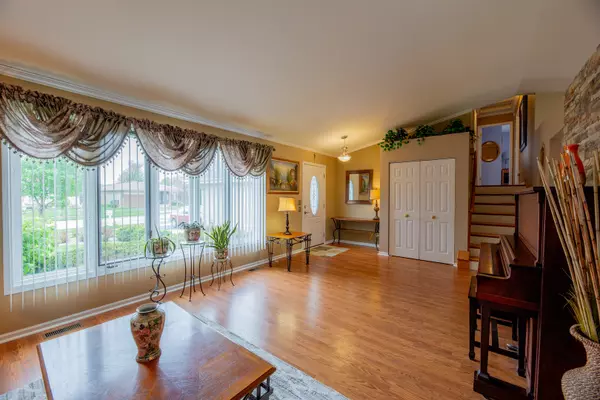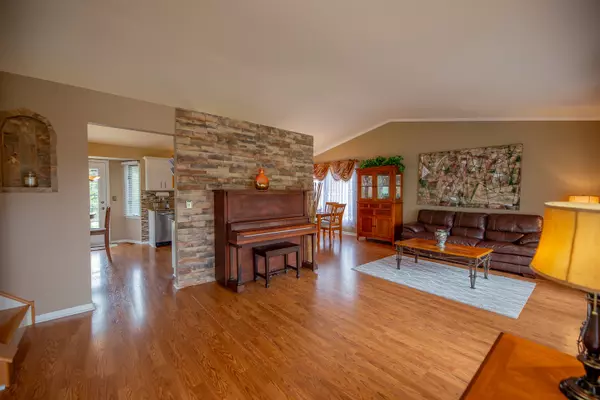$375,000
$369,500
1.5%For more information regarding the value of a property, please contact us for a free consultation.
9242 Pepperwood DR Orland Hills, IL 60487
3 Beds
2 Baths
1,400 SqFt
Key Details
Sold Price $375,000
Property Type Single Family Home
Sub Type Detached Single
Listing Status Sold
Purchase Type For Sale
Square Footage 1,400 sqft
Price per Sqft $267
MLS Listing ID 12041561
Sold Date 05/21/24
Style Tri-Level
Bedrooms 3
Full Baths 2
Year Built 1996
Annual Tax Amount $5,744
Tax Year 2022
Lot Dimensions 59X117X74X118
Property Description
NO MORE SHOWINGS. OFFER ACCEPTED. Absolutely beautiful and very clean home with stunning views overlooking the pond and walking path. Built in 1996. Meticulously maintained. 3 Bedrooms, 2 Baths. Split-level with lots of space in very desirable Pepperwood Subdivision! This home features an inviting Living room that flows into a formal Dining room with vaulted ceilings and Kitchen with table space area, SS appliances, granite countertop and glassy tile backsplash. From the Kitchen, a door leads to patio and beautiful backyard professionally landscaped. Three good sized Bedrooms with Master Bedroom connected to Bath with double sink. Lower Level has large Family room, second Bathroom with shower, and Laundry room with additional closets space. There is also additional storage in crawl space. Upgrades include: Pergo flooring throughout (2018/2019), granite countertop and backsplash (2022), oak stairway down and up (2020/2021), front door and second floor interior doors (2020), finished Laundry room with drywall/tile/closets/sink, cabinets (2020), new washing machine and dryer (2024), HWTH (2018), roof and siding (2017), and landscaping (2017). This home is ideally situated minutes away from schools, mall, multiple shopping centers, restaurants, and fitness centers. Near Metra and expressways for your commuting convenience! Show and sell!!!
Location
State IL
County Cook
Area Orland Hills
Rooms
Basement None
Interior
Interior Features Vaulted/Cathedral Ceilings, Wood Laminate Floors
Heating Natural Gas, Forced Air
Cooling Central Air
Fireplace N
Appliance Range, Microwave, Dishwasher, Refrigerator, Washer, Dryer, Stainless Steel Appliance(s)
Laundry Gas Dryer Hookup, Laundry Chute, Sink
Exterior
Exterior Feature Patio
Parking Features Attached
Garage Spaces 2.0
Community Features Park, Curbs, Sidewalks, Street Lights, Street Paved
Roof Type Asphalt
Building
Sewer Public Sewer
Water Lake Michigan
New Construction false
Schools
School District 140 , 140, 230
Others
HOA Fee Include None
Ownership Fee Simple
Special Listing Condition None
Read Less
Want to know what your home might be worth? Contact us for a FREE valuation!

Our team is ready to help you sell your home for the highest possible price ASAP

© 2024 Listings courtesy of MRED as distributed by MLS GRID. All Rights Reserved.
Bought with Kamal Salah • Better Homes & Gardens Real Estate






