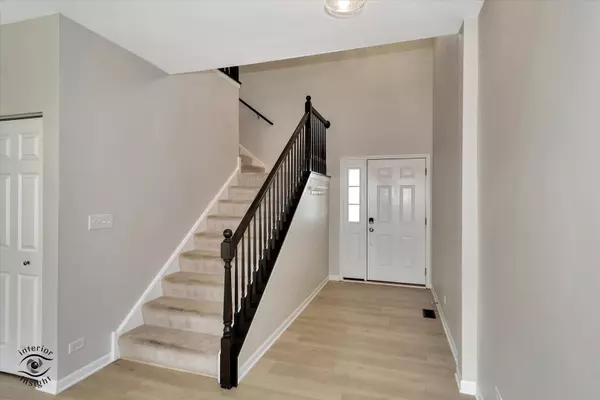$395,000
$379,900
4.0%For more information regarding the value of a property, please contact us for a free consultation.
10647 W 154TH PL Orland Park, IL 60462
3 Beds
2.5 Baths
1,870 SqFt
Key Details
Sold Price $395,000
Property Type Townhouse
Sub Type Townhouse-2 Story
Listing Status Sold
Purchase Type For Sale
Square Footage 1,870 sqft
Price per Sqft $211
Subdivision Sheffield Square
MLS Listing ID 12033623
Sold Date 05/22/24
Bedrooms 3
Full Baths 2
Half Baths 1
HOA Fees $268/mo
Rental Info Yes
Year Built 2016
Annual Tax Amount $8,251
Tax Year 2022
Lot Dimensions 0.042
Property Description
Welcome to Sheffield Square in Orland Park! This stunning townhome offers 3 bedrooms, 2.5 bathrooms, attached 2 car garage complete with 220 charging for your EV and tons of potential in the full unfinished basement. Built in 2016, this home has been lovingly maintained and recently updated with modern touches. The inviting main level is home to living room, dining room, kitchen, powder room and laundry. You'll immediately notice the updated flooring ('23), refreshed kitchen cabinets ('23) and light fixtures ('22), stainless steel appliances, and granite counter tops over an open concept floor plan. Head upstairs to find 3 generous sized bedrooms. The primary suite has a tray ceiling, huge walk-in closet and ensuite bath complete with dual vanity, soaker tub and separate stand-up shower. Many of the major appliances have been updated recently including dishwasher '21, washing machine '22, Air Conditioner '23 and microwave '24 leaving you with peace of mind. Located in the heart of Orland Park, this townhome is nestled in highly regarded school districts 135 and 230. Surrounded by Centennial Park, Crystal Tree Country Club and just steps from shopping, dining, entertainment and the 153rd St Metra station for a quick city commute.
Location
State IL
County Cook
Area Orland Park
Rooms
Basement Full
Interior
Interior Features First Floor Laundry, Walk-In Closet(s), Ceilings - 9 Foot, Open Floorplan, Some Carpeting
Heating Natural Gas, Forced Air
Cooling Central Air
Equipment Humidifier
Fireplace N
Appliance Range, Microwave, Dishwasher, Refrigerator, Freezer, Washer, Dryer, Stainless Steel Appliance(s)
Laundry In Unit
Exterior
Exterior Feature Brick Paver Patio
Parking Features Attached
Garage Spaces 2.0
Roof Type Asphalt
Building
Lot Description Landscaped
Story 2
Sewer Public Sewer
Water Lake Michigan, Public
New Construction false
Schools
Elementary Schools High Point Elementary School
Middle Schools Orland Junior High School
High Schools Carl Sandburg High School
School District 135 , 135, 230
Others
HOA Fee Include Insurance,Exterior Maintenance,Lawn Care,Snow Removal
Ownership Fee Simple w/ HO Assn.
Special Listing Condition None
Pets Allowed Cats OK, Dogs OK
Read Less
Want to know what your home might be worth? Contact us for a FREE valuation!

Our team is ready to help you sell your home for the highest possible price ASAP

© 2024 Listings courtesy of MRED as distributed by MLS GRID. All Rights Reserved.
Bought with Christopher Piercy • Real People Realty






