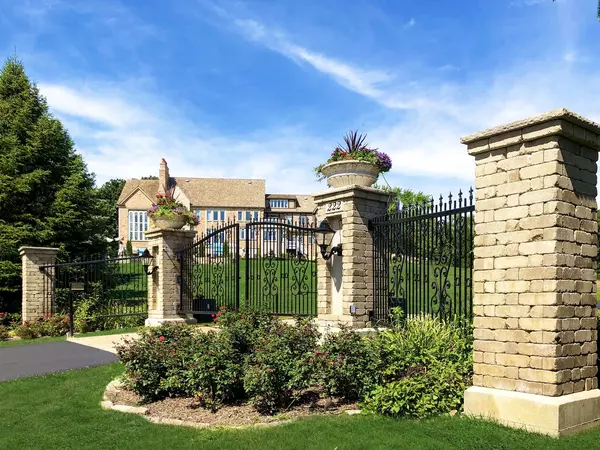$3,000,000
$2,999,995
For more information regarding the value of a property, please contact us for a free consultation.
222 Otis RD Barrington, IL 60010
6 Beds
6.5 Baths
7,872 SqFt
Key Details
Sold Price $3,000,000
Property Type Single Family Home
Sub Type Detached Single
Listing Status Sold
Purchase Type For Sale
Square Footage 7,872 sqft
Price per Sqft $381
MLS Listing ID 12000064
Sold Date 05/21/24
Bedrooms 6
Full Baths 6
Half Baths 1
Year Built 1997
Annual Tax Amount $36,006
Tax Year 2022
Lot Size 5.993 Acres
Lot Dimensions 196X455X100X117X51X38X423
Property Description
Prepare to be awed by this magnificent English Manor country estate gracefully presented high on the hilltops overlooking Goose Lake, an unrivaled expression of artistry and fine craftsmanship. Incredible privacy and solitude reign within the gated six-acre compound. A winding drive guides through rolling terrain, lush landscape, and picturesque gardens toward the impressive circular drive of this enduring dwelling. While grand in stature, this home was intentionally designed for luxury and comfort spanning multiple levels with 6 bedrooms, 6.1 bathrooms, and a four-car garage with parking for five vehicles, all encompassed within a brick and stone facade and topped by a steep gabled roof, reminiscent of a bygone era. The north-facing property incorporates a main house, guest house, and greenhouse connected by a charming breezeway and surrounded by a putting green, Infinity Edge pool with a Jacuzzi, expansive stone patios, two pergolas, and expertly manicured shrubs and trees, providing an outdoor leisure space that rivals the most exclusive resorts. Inside, volume ceilings, dramatic windows, and extensive millwork provide an air of grandeur harmonizing formal and informal spaces to perfection, ideal for hosting lavish gatherings or intimate dinner parties. An extraordinary example of meticulously planned design and flawlessly executed, premium construction, combined to create a once-in-a-lifetime opportunity!
Location
State IL
County Cook
Area Barrington Area
Rooms
Basement Full, Walkout
Interior
Interior Features Vaulted/Cathedral Ceilings, Sauna/Steam Room, Bar-Wet, Hardwood Floors, Wood Laminate Floors, First Floor Laundry, Second Floor Laundry, Built-in Features, Walk-In Closet(s), Special Millwork, Granite Counters, Separate Dining Room, Pantry
Heating Natural Gas, Sep Heating Systems - 2+, Zoned
Cooling Central Air
Fireplaces Number 4
Fireplaces Type Wood Burning, Gas Log, Gas Starter
Equipment Humidifier, Water-Softener Owned, Security System, Intercom, CO Detectors, Fan-Attic Exhaust, Sump Pump, Backup Sump Pump;
Fireplace Y
Appliance Double Oven, Microwave, Dishwasher, Refrigerator, Bar Fridge, Washer, Dryer, Stainless Steel Appliance(s), Wine Refrigerator, Gas Cooktop
Exterior
Exterior Feature Balcony, Patio, Hot Tub, Brick Paver Patio, In Ground Pool, Fire Pit, Breezeway
Parking Features Attached
Garage Spaces 4.0
Community Features Pool, Gated
Roof Type Shake
Building
Lot Description Landscaped, Water View, Mature Trees, Views
Sewer Septic-Private
Water Private Well
New Construction false
Schools
Elementary Schools Countryside Elementary School
Middle Schools Barrington Middle School Prairie
High Schools Barrington High School
School District 220 , 220, 220
Others
HOA Fee Include None
Ownership Fee Simple
Special Listing Condition None
Read Less
Want to know what your home might be worth? Contact us for a FREE valuation!

Our team is ready to help you sell your home for the highest possible price ASAP

© 2024 Listings courtesy of MRED as distributed by MLS GRID. All Rights Reserved.
Bought with Brandon Theodore • Stonetrust Realty Group, Inc.






