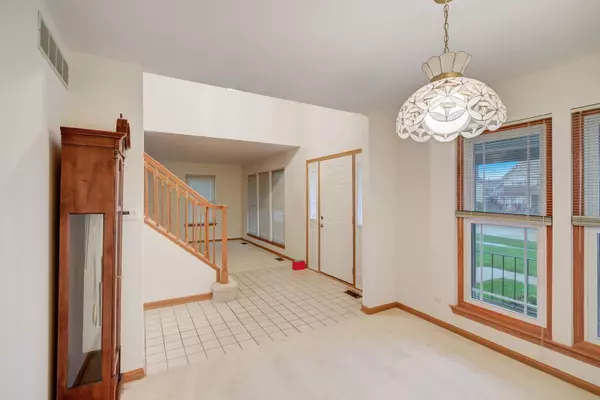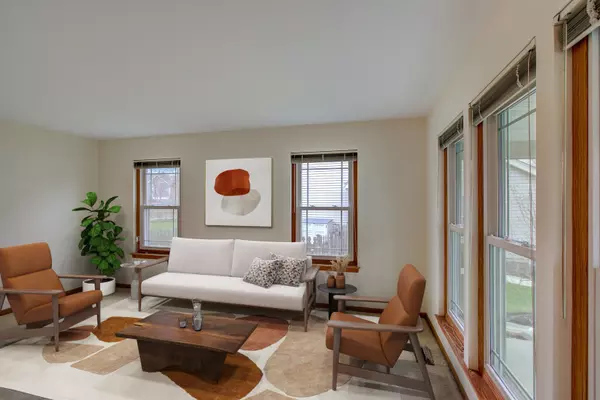$406,000
$380,000
6.8%For more information regarding the value of a property, please contact us for a free consultation.
1694 Cunningham LN Crystal Lake, IL 60014
4 Beds
2.5 Baths
2,199 SqFt
Key Details
Sold Price $406,000
Property Type Single Family Home
Sub Type Detached Single
Listing Status Sold
Purchase Type For Sale
Square Footage 2,199 sqft
Price per Sqft $184
MLS Listing ID 12010569
Sold Date 05/17/24
Bedrooms 4
Full Baths 2
Half Baths 1
Year Built 1991
Annual Tax Amount $8,561
Tax Year 2022
Lot Size 9,975 Sqft
Lot Dimensions 9957
Property Description
***MULTIPLE OFFERS RECEIVED. PLEASE SUBMITT ALL OFFERS BY 7PM 4/7/24*** Welcome to your dream home nestled in a serene neighborhood, boasting comfort, space, and timeless charm. This inviting 4-bedroom, 2.5-bathroom residence with a large front porch exudes warmth from the moment you arrive. As you step through the front door, you're greeted by a grand two-story foyer, setting the tone for the elegance that awaits within. To your right, a bright living room awaits, perfect for hosting guests or simply unwinding after a long day. Adjacent to the foyer is a spacious dining room bathed in natural light offers the ideal setting for memorable gatherings. The heart of the home lies in the eat-in kitchen featuring beautiful wood cabinets, providing ample storage space for all your culinary needs. From casual breakfasts to gourmet meals, this space is sure to inspire your inner chef. Flowing seamlessly from the kitchen is the cozy family room, complete with a welcoming fireplace, perfect for chilly evenings spent curled up with loved ones. Convenience meets functionality with a powder room and a laundry room located on the main level, ensuring everyday tasks are a breeze. Ascending to the second level, discover a luxurious primary suite. Vaulted ceilings elevate the ambiance while two large closets offer plenty of storage. The en-suite primary bath features dual sinks, a soaking tub, and an updated shower. Three additional generously sized bedrooms and a second full bath accommodate family and guests with ease, providing comfort and privacy for all. The unfinished basement holds endless potential, already plumbed for an additional bath, offering ample storage space, and eagerly awaiting your personal touch to transform it into the perfect recreation area or home gym. Step outside to your vast backyard, where a large concrete patio invites al fresco dining and entertaining. Noteworthy features include triple-pane windows installed in 2012 with a transferable lifetime warranty, siding replaced in 2012, and additional insulation added for energy efficiency. An attic fan and whole house fan further enhance comfort and ventilation throughout the home. With its blend of functionality, style, and comfort, this home offers a truly unparalleled living experience. Welcome home to a haven where cherished memories await. A preferred lender offers a reduced interest rate for this listing.
Location
State IL
County Mchenry
Area Crystal Lake / Lakewood / Prairie Grove
Rooms
Basement Full
Interior
Interior Features Vaulted/Cathedral Ceilings, First Floor Laundry, Walk-In Closet(s)
Heating Natural Gas, Forced Air
Cooling Central Air
Fireplaces Number 1
Fireplaces Type Wood Burning, Gas Log, Gas Starter
Equipment Humidifier, Water-Softener Owned, TV-Cable, TV Antenna, CO Detectors, Ceiling Fan(s), Fan-Attic Exhaust, Fan-Whole House, Sump Pump
Fireplace Y
Appliance Range, Dishwasher, Refrigerator, Washer, Dryer, Disposal, Range Hood, Water Softener Owned
Laundry Gas Dryer Hookup, In Unit
Exterior
Exterior Feature Patio, Porch, Storms/Screens
Parking Features Attached
Garage Spaces 2.0
Community Features Park, Lake, Curbs, Sidewalks, Street Lights, Street Paved
Building
Sewer Public Sewer
Water Public
New Construction false
Schools
Elementary Schools Woods Creek Elementary School
Middle Schools Lundahl Middle School
High Schools Crystal Lake South High School
School District 47 , 47, 155
Others
HOA Fee Include None
Ownership Fee Simple
Special Listing Condition None
Read Less
Want to know what your home might be worth? Contact us for a FREE valuation!

Our team is ready to help you sell your home for the highest possible price ASAP

© 2024 Listings courtesy of MRED as distributed by MLS GRID. All Rights Reserved.
Bought with Allison Boshell • Keller Williams Success Realty






