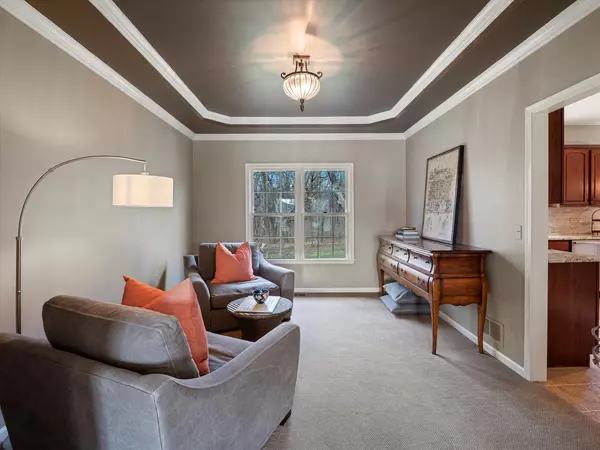$489,900
$489,900
For more information regarding the value of a property, please contact us for a free consultation.
3505 oakleaf LN Crystal Lake, IL 60012
4 Beds
2.5 Baths
2,600 SqFt
Key Details
Sold Price $489,900
Property Type Single Family Home
Sub Type Detached Single
Listing Status Sold
Purchase Type For Sale
Square Footage 2,600 sqft
Price per Sqft $188
MLS Listing ID 12010484
Sold Date 05/16/24
Bedrooms 4
Full Baths 2
Half Baths 1
HOA Fees $12/ann
Year Built 2002
Annual Tax Amount $11,043
Tax Year 2022
Lot Dimensions 100X43
Property Description
A serene retreat amidst nature's beauty. Boasting four bedrooms and two and a half bathrooms across three levels, this residence ensures privacy while catering to a variety of indoor and outdoor lifestyles. Key features include a formal dining room, an updated kitchen with a wine cooler, and a spacious living room ideal for entertaining guests. A recently renovated office space provides a conducive environment for work-from-home professionals or a personal library for quiet study. The primary bedroom suite features cathedral ceilings and a luxurious jacuzzi tub for relaxation. Carefully designed with meticulous attention to detail, this property includes separate coat and shoe storage leading to the garage and a well-appointed laundry room discreetly tucked away. Maintained by a single owner, this home offers a comfortable and practical living space. With a blend of functionality and elegance, this property epitomizes the essence of a true home.
Location
State IL
County Mchenry
Area Crystal Lake / Lakewood / Prairie Grove
Rooms
Basement Full
Interior
Interior Features Vaulted/Cathedral Ceilings, Skylight(s), Hot Tub, Built-in Features, Walk-In Closet(s), Ceiling - 10 Foot, Coffered Ceiling(s), Some Carpeting, Some Wood Floors, Dining Combo, Drapes/Blinds, Separate Dining Room, Some Wall-To-Wall Cp, Pantry
Heating Natural Gas
Cooling Central Air
Fireplace N
Appliance Range, Microwave, Dishwasher, Refrigerator, Disposal, Stainless Steel Appliance(s), Wine Refrigerator, Water Softener
Laundry Gas Dryer Hookup, In Unit, Laundry Closet, Sink
Exterior
Parking Features Attached
Garage Spaces 2.0
Building
Sewer Public Sewer
Water Public
New Construction false
Schools
Elementary Schools Husmann Elementary School
Middle Schools Hannah Beardsley Middle School
School District 47 , 47, 47
Others
HOA Fee Include Insurance
Ownership Fee Simple
Special Listing Condition None
Read Less
Want to know what your home might be worth? Contact us for a FREE valuation!

Our team is ready to help you sell your home for the highest possible price ASAP

© 2024 Listings courtesy of MRED as distributed by MLS GRID. All Rights Reserved.
Bought with Kathleen Yates • Homesmart Connect LLC






