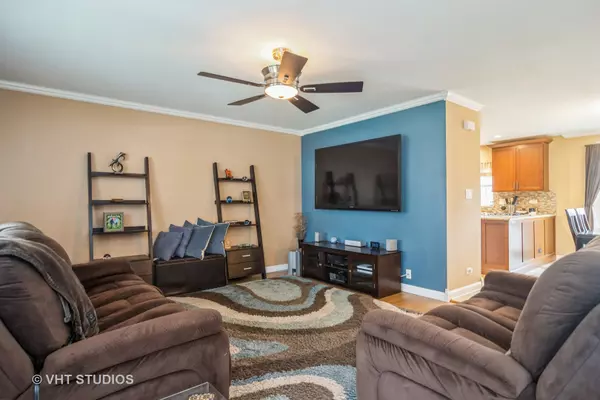$383,000
$385,000
0.5%For more information regarding the value of a property, please contact us for a free consultation.
820 Shady Grove LN Buffalo Grove, IL 60089
3 Beds
2 Baths
1,176 SqFt
Key Details
Sold Price $383,000
Property Type Single Family Home
Sub Type Detached Single
Listing Status Sold
Purchase Type For Sale
Square Footage 1,176 sqft
Price per Sqft $325
Subdivision Strathmore
MLS Listing ID 12033317
Sold Date 05/15/24
Style Ranch
Bedrooms 3
Full Baths 2
Year Built 1970
Annual Tax Amount $8,272
Tax Year 2022
Lot Size 8,712 Sqft
Lot Dimensions 75 X 125.8
Property Description
This delightful 3 bedroom 2 bath home in the desirable Strathmore Subdivision is what you have been waiting for. The Updated kitchen with high-end Bosch Stainless Steel appliances, granite counters and farmhouse sink, is open to the dining room and really allows for better flow. This home has an attached garage that connects through the laundry/mud room, and a unique feature for the Kensington model, is the additional door to pass through to the rear fully fenced yard. The roof, electrical panel, kitchen, extra insulation, and HVAC were all new in 2016. The furnace is a 2 stage style which allows for more even heat distribution in the home. The hot water heater is also newer, approximately 6 months old. There are smart switches that can be controlled by Alexa, Google, or even Apple, as well as a WiFi thermostat. This lovingly cared for home is located in the Stevenson High School district and is move-in ready. Don't let this one pass you by!
Location
State IL
County Lake
Area Buffalo Grove
Rooms
Basement None
Interior
Interior Features Wood Laminate Floors, Granite Counters
Heating Natural Gas, Forced Air
Cooling Central Air
Equipment Humidifier, Ceiling Fan(s)
Fireplace N
Appliance Microwave, Refrigerator, Washer, Dryer, Disposal, Stainless Steel Appliance(s), Cooktop, Built-In Oven, Down Draft
Laundry In Unit
Exterior
Exterior Feature Patio
Parking Features Attached
Garage Spaces 1.0
Community Features Curbs, Sidewalks, Street Lights, Street Paved
Roof Type Asphalt
Building
Lot Description Fenced Yard
Sewer Public Sewer
Water Lake Michigan
New Construction false
Schools
Elementary Schools Ivy Hall Elementary School
Middle Schools Twin Groves Middle School
High Schools Adlai E Stevenson High School
School District 96 , 96, 125
Others
HOA Fee Include None
Ownership Fee Simple
Special Listing Condition None
Read Less
Want to know what your home might be worth? Contact us for a FREE valuation!

Our team is ready to help you sell your home for the highest possible price ASAP

© 2024 Listings courtesy of MRED as distributed by MLS GRID. All Rights Reserved.
Bought with Anam Hargey • @properties Christie's International Real Estate






