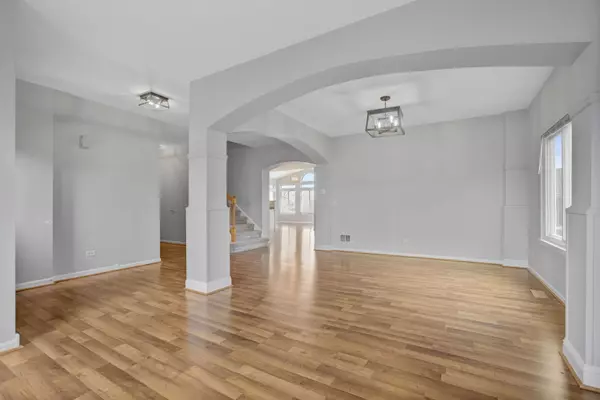$520,000
$524,900
0.9%For more information regarding the value of a property, please contact us for a free consultation.
709 N Sparkle CT Oswego, IL 60543
5 Beds
3.5 Baths
3,400 SqFt
Key Details
Sold Price $520,000
Property Type Single Family Home
Sub Type Detached Single
Listing Status Sold
Purchase Type For Sale
Square Footage 3,400 sqft
Price per Sqft $152
Subdivision Ogden Falls
MLS Listing ID 11963729
Sold Date 05/13/24
Style Colonial
Bedrooms 5
Full Baths 3
Half Baths 1
HOA Fees $22/ann
Year Built 2000
Annual Tax Amount $10,871
Tax Year 2022
Lot Size 0.430 Acres
Lot Dimensions 46.99 X 159.7 X 54.67 X 155.06 X 145.95
Property Description
Lovely traditional home seeking new owners! Spacious 5 bedrooms with 3 1/2 baths located on quiet cul de sac neighborhood. As you enter you will immediately notice the openness of the home which flows into the living room and dining room. New carpeting upstairs and hardwood flooring throughout the main level. Kitchen has white cabinetry with stainless steel appliances, island, and pantry for the cook in the family. There is also a powder room, laundry room, den, and a sunny morning room to round out the main level. Walk upstairs to the spacious primary room with an en-suite bathroom and walk-in closet plus 4 bedrooms with new ceiling can lights and a loft area. If that is not enough space for your family, then by all means come hang out in the lower level which boasts a full finished basement, full bathroom, and additional storage space with shelving. Premium back lot is fully fenced with a patio area, hot tub privately enclosed in a solarium, & a firepit for those starlight nights. If you are looking for a spacious home with a retreat backyard vibe, then this is the one! **Please note that Home is currently listed for sale and also available for rent. Please call listing agent for details.
Location
State IL
County Kendall
Area Oswego
Rooms
Basement Full
Interior
Interior Features Hardwood Floors, First Floor Laundry, Vaulted/Cathedral Ceilings
Heating Natural Gas, Forced Air
Cooling Central Air
Equipment Ceiling Fan(s)
Fireplace N
Appliance Double Oven, Range, Microwave, Dishwasher, Refrigerator, Disposal
Laundry In Unit
Exterior
Exterior Feature Hot Tub, Fire Pit
Parking Features Attached
Garage Spaces 3.0
Community Features Curbs, Sidewalks, Street Lights, Street Paved
Roof Type Asphalt
Building
Lot Description Cul-De-Sac, Fenced Yard
Sewer Public Sewer
Water Public
New Construction false
Schools
Elementary Schools Churchill Elementary School
Middle Schools Plank Junior High School
High Schools Oswego High School
School District 308 , 308, 308
Others
HOA Fee Include Insurance
Ownership Fee Simple
Special Listing Condition None
Read Less
Want to know what your home might be worth? Contact us for a FREE valuation!

Our team is ready to help you sell your home for the highest possible price ASAP

© 2025 Listings courtesy of MRED as distributed by MLS GRID. All Rights Reserved.
Bought with Jonathan Self • Compass





