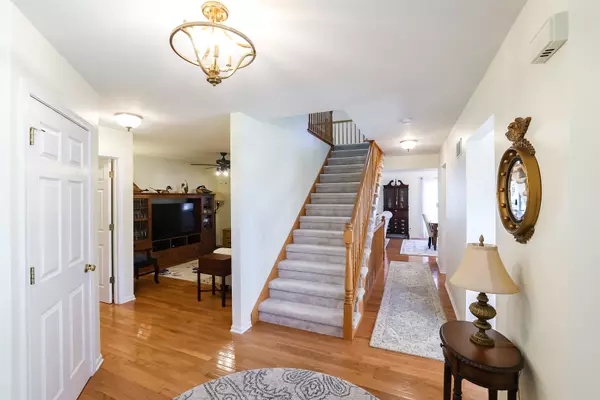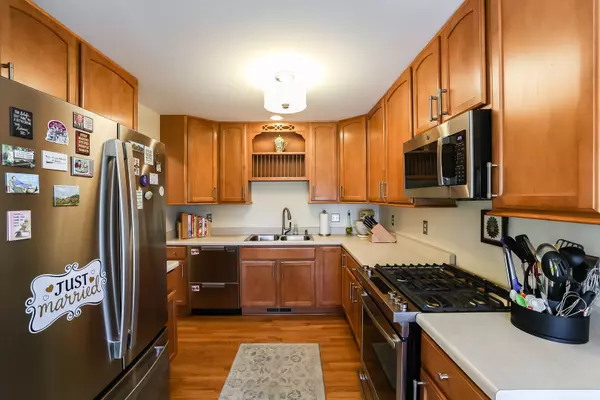$350,000
$341,000
2.6%For more information regarding the value of a property, please contact us for a free consultation.
821 Kimberly LN Crystal Lake, IL 60014
2 Beds
2.5 Baths
2,971 SqFt
Key Details
Sold Price $350,000
Property Type Single Family Home
Sub Type 1/2 Duplex
Listing Status Sold
Purchase Type For Sale
Square Footage 2,971 sqft
Price per Sqft $117
MLS Listing ID 12027535
Sold Date 05/13/24
Bedrooms 2
Full Baths 2
Half Baths 1
HOA Fees $300/mo
Year Built 2003
Annual Tax Amount $7,949
Tax Year 2022
Lot Dimensions 37X151
Property Description
Pristine end-unit townhome sits on the border between Crystal lake and Lakewood, nestled on it's own private drive! These units don't come on the market often. The open foyer greets you with beautiful hardwood throughout the main floor leading to the kitchen adorned with beautiful cabinetry, fully upgraded appliance package and eating area. Large living room sits separately. The family room features a gas fireplace, Cathedral ceilings with the loft overlooking from above, and open to the dining room. 1st floor laundry room. The upstairs features 2 spacious master bedrooms each with their own en-suite bathrooms and large walk-in closets. Enjoy the loft bathed with natural light from the new skylights! The basement is fully finished with plenty of storage and a large newly carpeted living area! Enjoy the privacy of the tree line from both your screened-in porch and your brick paver patio. Perfectly located between the shopping and the many restaurants both Crystal Lake and the Randall corridor of Algonquin have to offer! All your big ticket items have recently been replaced! Property features: Brand new roof and skylights (2023); New Marvin windows (2022) in 1st Master bedroom; Whole 1st and 2nd levels recently painted (not including beds or baths); New appliances: GE Profile refrigerator and microwave (2021), JennAir Stove (2021), double-drawer dishwasher (2021), New carpet (2021), garbage disposal (2022), Maytag Washer and dryer (2021); New Trane furnace and A/C (2021); New water heater (2021); All 3 new extra high toilets (2021); New light fixtures on first floor; 2-car garage! Enjoy life in this privately managed complex with helpful neighbors and currently no HOA rules and regs. Pets allowed with no restrictions.
Location
State IL
County Mchenry
Area Crystal Lake / Lakewood / Prairie Grove
Rooms
Basement Full
Interior
Interior Features Vaulted/Cathedral Ceilings, Skylight(s), Hardwood Floors, First Floor Laundry, Laundry Hook-Up in Unit, Storage, Walk-In Closet(s)
Heating Natural Gas, Forced Air
Cooling Central Air
Fireplaces Number 1
Fireplaces Type Gas Log, Gas Starter
Equipment Security System, CO Detectors, Ceiling Fan(s), Sump Pump
Fireplace Y
Appliance Range, Microwave, Dishwasher, Refrigerator, Washer, Dryer, Disposal, Stainless Steel Appliance(s)
Exterior
Exterior Feature Patio, Porch Screened, Brick Paver Patio, Storms/Screens, End Unit
Parking Features Attached
Garage Spaces 2.0
Roof Type Asphalt
Building
Lot Description Cul-De-Sac, Landscaped, Wooded
Story 2
Sewer Public Sewer
Water Public
New Construction false
Schools
Elementary Schools Woods Creek Elementary School
Middle Schools Lundahl Middle School
High Schools Crystal Lake South High School
School District 47 , 47, 155
Others
HOA Fee Include Insurance,Lawn Care,Snow Removal
Ownership Fee Simple w/ HO Assn.
Special Listing Condition None
Pets Allowed Cats OK, Dogs OK
Read Less
Want to know what your home might be worth? Contact us for a FREE valuation!

Our team is ready to help you sell your home for the highest possible price ASAP

© 2025 Listings courtesy of MRED as distributed by MLS GRID. All Rights Reserved.
Bought with Jackie Nelson • Berkshire Hathaway HomeServices Starck Real Estate





