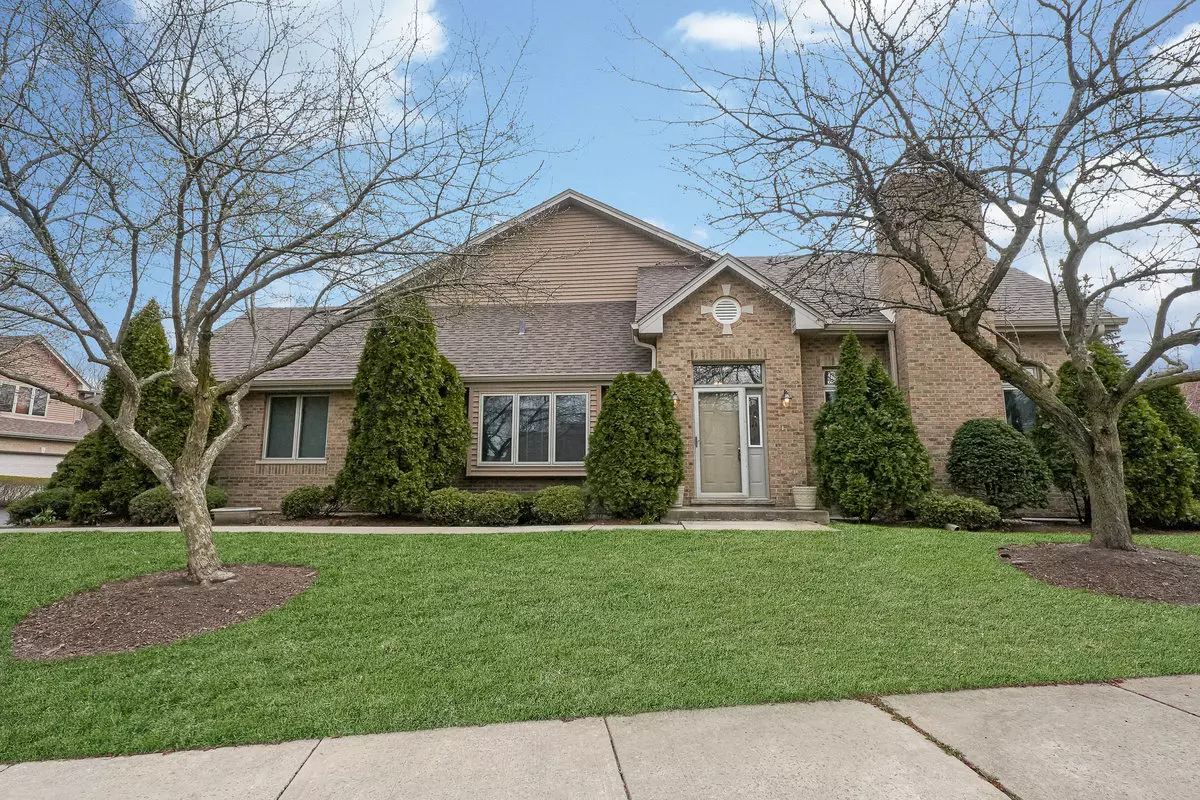$375,000
$375,000
For more information regarding the value of a property, please contact us for a free consultation.
11107 Prospect PL Orland Park, IL 60467
2 Beds
2 Baths
1,500 SqFt
Key Details
Sold Price $375,000
Property Type Single Family Home
Sub Type 1/2 Duplex
Listing Status Sold
Purchase Type For Sale
Square Footage 1,500 sqft
Price per Sqft $250
MLS Listing ID 11992010
Sold Date 05/09/24
Bedrooms 2
Full Baths 2
HOA Fees $185/mo
Year Built 1999
Annual Tax Amount $3,743
Tax Year 2022
Lot Dimensions 50X89X52X89
Property Description
Welcome to this charming ranch style townhome located at 11107 Prospect Pl. in Orland Park, Illinois. This lovely home features two bedrooms, two bathrooms, and a full unfinished basement that offers endless possibilities for customization. Constructed with all brick, this townhome exudes durability and elegance. Step outside to a private patio where you can enjoy the outdoors in peace and tranquility. Inside, the vaulted ceilings create a sense of spaciousness and airiness, while the gas fireplace adds a cozy touch to the living space. The large kitchen is a chef's dream, complete with an eating area, pantry, and breakfast bar. The master bedroom boasts 12-foot ceilings, two walk-in closets, and an en suite bathroom with double sinks, a soaking tub, and a separate shower. This townhome is perfect for those seeking a comfortable and stylish living space with ample storage and modern amenities and is in a sought after location close to all conveniences. Don't miss the opportunity to make this your new home sweet home!
Location
State IL
County Cook
Area Orland Park
Rooms
Basement Full
Interior
Interior Features Vaulted/Cathedral Ceilings, Hardwood Floors, First Floor Bedroom, First Floor Laundry, First Floor Full Bath, Laundry Hook-Up in Unit, Storage, Walk-In Closet(s), Ceiling - 10 Foot, Open Floorplan, Drapes/Blinds, Separate Dining Room, Pantry
Heating Natural Gas, Forced Air
Cooling Central Air
Fireplaces Number 1
Fireplaces Type Gas Log, Gas Starter
Fireplace Y
Appliance Range, Microwave, Dishwasher, Refrigerator, Washer, Dryer, Disposal
Exterior
Parking Features Attached
Garage Spaces 2.0
Building
Story 1
Sewer Public Sewer
Water Lake Michigan, Public
New Construction false
Schools
School District 135 , 135, 230
Others
HOA Fee Include Insurance,Lawn Care,Snow Removal
Ownership Fee Simple w/ HO Assn.
Special Listing Condition None
Pets Allowed Number Limit
Read Less
Want to know what your home might be worth? Contact us for a FREE valuation!

Our team is ready to help you sell your home for the highest possible price ASAP

© 2024 Listings courtesy of MRED as distributed by MLS GRID. All Rights Reserved.
Bought with Douglas Hurd • Crosstown Realtors, Inc.






