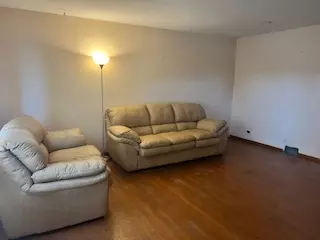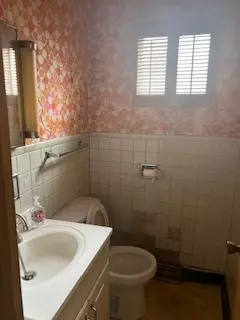$204,500
$185,000
10.5%For more information regarding the value of a property, please contact us for a free consultation.
8702 Gregory LN #B Des Plaines, IL 60016
3 Beds
1.5 Baths
1,100 SqFt
Key Details
Sold Price $204,500
Property Type Townhouse
Sub Type Townhouse-2 Story
Listing Status Sold
Purchase Type For Sale
Square Footage 1,100 sqft
Price per Sqft $185
Subdivision Greenwood Park
MLS Listing ID 12023165
Sold Date 05/10/24
Bedrooms 3
Full Baths 1
Half Baths 1
HOA Fees $235/mo
Rental Info No
Year Built 1961
Annual Tax Amount $574
Tax Year 2022
Lot Dimensions COMMON
Property Description
MULTIPLE OFFERS!! HIGHEST & BEST BY TUESDAY AT 5:00pm. Opportunity Knocks!! 3 Bedroom Townhome located in a central area surrounded by schools, shopping, hospital, parks. Bring your ideas to this Rehab special. Large Living Room to Relax. Plenty of space for a brand new kitchen. Update the bedrooms for personality. Bathrooms await new shower surrounds, toilets, flooring, vanities, mirrors & lighting. Bring your New paint colors & flooring to the basement. Large utility room with Washer, Dryer and updated utilities. Furnace & Air Conditioner 2022, Newer Water Heater. **New Windows would Help this Unit****SERIOUS INVESTORS** **TOTAL REHAB** **PLEASE BE CAREFUL USING STAIRS-NO RAILINGS** **WEAR A MASK IF YOU'D LIKE** **THIS PROPERTY IS BEING SOLD AS-IS** Can't wait to see what you do with it!!!!!!!
Location
State IL
County Cook
Area Des Plaines
Rooms
Basement Full
Interior
Interior Features Hardwood Floors, Laundry Hook-Up in Unit
Heating Natural Gas, Forced Air
Cooling Central Air
Fireplace N
Appliance Dishwasher, Washer, Dryer, Range Hood, Gas Cooktop, Gas Oven
Building
Story 2
Sewer Public Sewer
Water Public
New Construction false
Schools
Elementary Schools Mark Twain Elementary School
Middle Schools Gemini Junior High School
High Schools Maine East High School
School District 63 , 63, 207
Others
HOA Fee Include Insurance,Exterior Maintenance,Lawn Care,Scavenger,Snow Removal
Ownership Condo
Special Listing Condition None
Pets Allowed Cats OK, Dogs OK
Read Less
Want to know what your home might be worth? Contact us for a FREE valuation!

Our team is ready to help you sell your home for the highest possible price ASAP

© 2024 Listings courtesy of MRED as distributed by MLS GRID. All Rights Reserved.
Bought with Greg Martin • Coldwell Banker Realty






