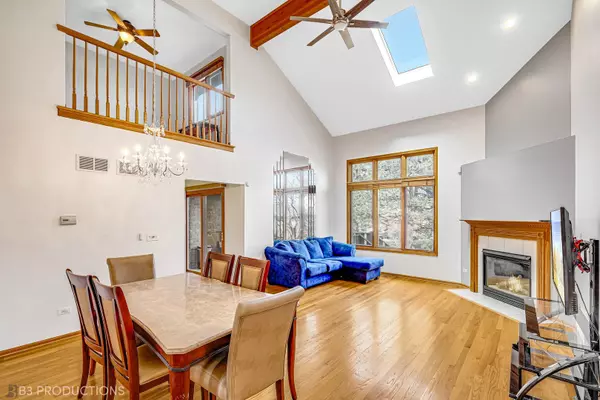$380,000
$375,000
1.3%For more information regarding the value of a property, please contact us for a free consultation.
10428 San Luis LN Orland Park, IL 60467
3 Beds
2.5 Baths
1,951 SqFt
Key Details
Sold Price $380,000
Property Type Townhouse
Sub Type Townhouse-2 Story
Listing Status Sold
Purchase Type For Sale
Square Footage 1,951 sqft
Price per Sqft $194
Subdivision Mission Hills
MLS Listing ID 11978476
Sold Date 05/06/24
Bedrooms 3
Full Baths 2
Half Baths 1
HOA Fees $240/mo
Rental Info No
Year Built 1999
Annual Tax Amount $5,986
Tax Year 2021
Property Description
Welcome to your dream home in Mission Hills subdivision! This modern 2 story townhome is truly spectacular with its impressive features and amenities that will make you fall in love at first sight. This 3 bedroom home could be converted to 4 bedrooms by converting the loft to a bedroom. Step inside and you'll be greeted by the breathtaking cathedral ceilings in the huge living room/dining room combo, flooded with natural sunlight that makes the hardwood floors gleam. The corner fireplace adds warmth and ambiance, perfect for cozy nights in. The loft area overlooks the living room, creating a sense of openness and flow, making it ideal for entertaining guests. A kitchen remodel was recently completed with new granite countertops, tile backsplash and refinished kitchen cabinets. The kitchen opens up to a private deck, providing an excellent spot for outdoor dining or relaxing with a good book, while overlooking the tranquil backyard. Convenience is key in this home, with a laundry room and power room located on the first level. The full finished basement is an added bonus, complete with a full bathroom, family/rec room area, and a bonus room that could be used as a spacious 3rd bedroom or office. Lots of additional storage space located in the basement ensures that everything has a place. The master bedroom is a true oasis, with walk-in closets, a whirlpool tub, separate shower, skylight, and ample storage. The entire townhome has just been freshly painted with new carpet, giving it a brand new feel that you will surely appreciate. The attached 2-car garage makes parking easy, while there is ample street parking for guests. The location is fantastic, with a quick commute to the expressway for shopping and restaurants, making it easy to enjoy all that the area has to offer. Refrigerator, stove & microwave are not included in the sale. SOLD AS IS.
Location
State IL
County Cook
Area Orland Park
Rooms
Basement Full, English
Interior
Interior Features Vaulted/Cathedral Ceilings, Skylight(s), Hardwood Floors, First Floor Laundry, Storage, Built-in Features, Walk-In Closet(s)
Heating Natural Gas, Forced Air
Cooling Central Air
Fireplaces Number 1
Fireplaces Type Gas Log
Equipment TV-Dish, Security System, Ceiling Fan(s), Sump Pump
Fireplace Y
Appliance Range, Microwave, Dishwasher, High End Refrigerator, Washer, Dryer, Stainless Steel Appliance(s)
Laundry In Unit, Sink
Exterior
Exterior Feature Deck
Parking Features Attached
Garage Spaces 2.0
Roof Type Asphalt
Building
Story 2
Sewer Public Sewer
Water Lake Michigan
New Construction false
Schools
Elementary Schools Meadow Ridge School
Middle Schools Century Junior High School
High Schools Carl Sandburg High School
School District 135 , 135, 230
Others
HOA Fee Include Exterior Maintenance,Lawn Care,Snow Removal
Ownership Fee Simple w/ HO Assn.
Special Listing Condition None
Pets Allowed Cats OK, Dogs OK
Read Less
Want to know what your home might be worth? Contact us for a FREE valuation!

Our team is ready to help you sell your home for the highest possible price ASAP

© 2024 Listings courtesy of MRED as distributed by MLS GRID. All Rights Reserved.
Bought with Jasmine Popoca • Redfin Corporation






