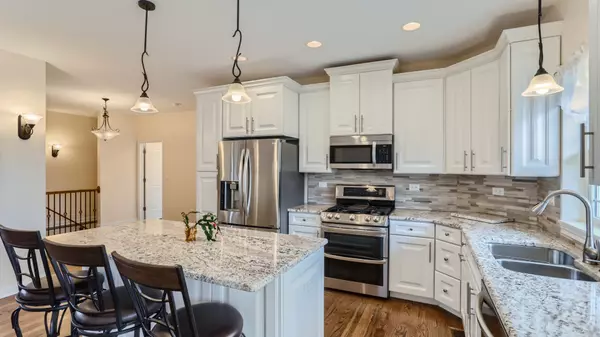$505,000
$530,000
4.7%For more information regarding the value of a property, please contact us for a free consultation.
13057 Birch Path CT Lemont, IL 60439
3 Beds
2 Baths
1,773 SqFt
Key Details
Sold Price $505,000
Property Type Single Family Home
Sub Type Detached Single
Listing Status Sold
Purchase Type For Sale
Square Footage 1,773 sqft
Price per Sqft $284
Subdivision Birch Path
MLS Listing ID 12004792
Sold Date 05/07/24
Style Ranch
Bedrooms 3
Full Baths 2
HOA Fees $18/ann
Year Built 2018
Annual Tax Amount $8,497
Tax Year 2021
Lot Size 7,405 Sqft
Lot Dimensions 77X102X77X102
Property Description
Discover the epitome of contemporary comfort and style in this meticulously crafted ranch-style home located at 13057 Birch Path Ct in the charming community of Lemont, IL. Built just six years ago, this residence offers a perfect blend of modern convenience and timeless elegance. As you step through the front door, you'll be greeted by the warm embrace of hardwood floors that flow seamlessly throughout the home, setting the stage for a truly luxurious living experience. The spacious living room features a switch-controlled gas fireplace, creating a cozy ambiance for relaxing evenings with family and friends. The kitchen is a chef's dream, boasting stainless steel appliances, granite countertops, and a convenient breakfast bar island, perfect for casual dining or entertaining guests. The cabinets are solid wood Aristokraft brand with soft-close harware. Adjacent to the kitchen is a beautiful separate dining room adorned with a tray ceiling, providing an elegant space for formal gatherings and special occasions. Retreat to the serene primary bedroom suite, complete with an en suite bathroom featuring a separate shower and indulgent jacuzzi tub, offering the ultimate in relaxation and rejuvenation. Two additional bedrooms provide ample space for family members or guests, while a full unfinished basement with a roughed-in bathroom offers endless possibilities for customization and expansion. Enjoy the convenience of a hot water recirculating system, ensuring instant hot water with minimal wait times, as well as a digital antenna system wired to television locations for effortless entertainment. The home also features a rear concrete patio accessed through slider doors from the living room, providing a perfect spot for outdoor gatherings and al fresco dining. With a huge unfinished attic above the garage, there's plenty of potential for additional living space or storage, while an in-ground sprinkler system and radon reduction system add to the home's appeal. Situated on a dead-end street in a low-traffic area, the neighborhood offers peace and privacy, yet is just a short drive from shopping, award winning schools, and amenities. All primary lighting equipped with dimmer switches. Nine foot ceilings throughout main level and basement. Don't miss your opportunity to make this stunning residence your own. Schedule your private showing of 13057 Birch Path Ct today and experience modern ranch living at its finest.
Location
State IL
County Cook
Area Lemont
Rooms
Basement Full
Interior
Interior Features First Floor Bedroom, First Floor Laundry, First Floor Full Bath, Walk-In Closet(s), Open Floorplan, Granite Counters, Separate Dining Room
Heating Natural Gas
Cooling Central Air
Fireplaces Number 1
Fireplaces Type Gas Log, Gas Starter
Equipment Humidifier, TV Antenna, CO Detectors, Ceiling Fan(s), Sump Pump, Sprinkler-Lawn, Radon Mitigation System, Water Heater-Gas
Fireplace Y
Appliance Range, Microwave, Dishwasher, Refrigerator, Disposal, Stainless Steel Appliance(s), Range Hood
Laundry Gas Dryer Hookup, In Unit, Sink
Exterior
Exterior Feature Patio
Parking Features Attached
Garage Spaces 2.0
Community Features Park, Curbs, Sidewalks, Street Lights, Street Paved
Roof Type Asphalt
Building
Sewer Public Sewer
Water Community Well
New Construction false
Schools
Elementary Schools Oakwood Elementary School
Middle Schools Central Elementary School
High Schools Lemont Twp High School
School District 113A , 113A, 210
Others
HOA Fee Include Other
Ownership Fee Simple
Special Listing Condition None
Read Less
Want to know what your home might be worth? Contact us for a FREE valuation!

Our team is ready to help you sell your home for the highest possible price ASAP

© 2024 Listings courtesy of MRED as distributed by MLS GRID. All Rights Reserved.
Bought with Megan Beechen • Realty Executives Elite






