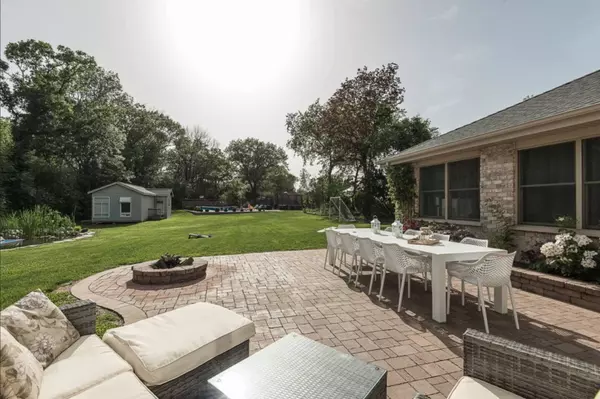$675,000
$699,900
3.6%For more information regarding the value of a property, please contact us for a free consultation.
12460 S Wolf RD Palos Park, IL 60464
4 Beds
3 Baths
2,229 SqFt
Key Details
Sold Price $675,000
Property Type Single Family Home
Sub Type Detached Single
Listing Status Sold
Purchase Type For Sale
Square Footage 2,229 sqft
Price per Sqft $302
MLS Listing ID 12001603
Sold Date 05/07/24
Style Ranch
Bedrooms 4
Full Baths 3
Annual Tax Amount $10,225
Tax Year 2022
Lot Size 1.500 Acres
Lot Dimensions 99 X 660
Property Description
Welcome to your forever home in the picturesque community of Palos Park! This 4-bedroom, 3-bathroom all-brick ranch residence is nestled on a sprawling 1.5-acre lot, providing the perfect blend of tranquility and luxury. As you step inside, the open concept floor plan welcomes you with a warm and inviting atmosphere. Throughout the house, you'll find beautiful pine wide plank hardwood floors that add a touch of rustic charm. The living spaces boast vaulted ceilings and skylights, creating an airy and spacious feel. The floors are partially heated, ensuring comfort during the colder months. The heart of the home is the exquisite custom kitchen, featuring Quartz countertops, high-end stainless appliances, and custom built-ins. A cozy fireplace adds to the charm, while large windows offer serene views of the backyard oasis. The master suite is a true retreat, complete with a walk-in closet and tasteful finishes in the full bathroom. Double sinks, custom cabinetry, a free-standing soaking tub, and a walk-in shower provide a luxurious experience. The living space seamlessly extends to the one-of-a-kind backyard, offering private views of a large yard with a 40x20 in-ground pool, a spacious paver patio, an outdoor shed, pool equipment storage, and a small pond. The outdoor space is a nature lover's dream, featuring a vegetable garden and fruit trees. Whether you're lounging by the pool, enjoying a meal on the patio, or simply appreciating the beauty of your surroundings, the backyard provides a perfect escape. The property also boasts an unfinished basement with a fireplace, offering potential for additional living space.For those with equestrian interests, the property is zoned for horses, adding to the allure of this exceptional home. The residence is situated in an award-winning school district, ensuring top-notch education for your family. Conveniently located near the forest preserve, dining, and shopping, this house offers a perfect blend of value, location, and finish. With unparalleled style and relaxed tranquility, this Palos Park home is truly a special place to call your own.
Location
State IL
County Cook
Area Palos Park
Rooms
Basement Partial
Interior
Interior Features Vaulted/Cathedral Ceilings, Skylight(s), Hardwood Floors, Heated Floors, First Floor Bedroom, First Floor Full Bath
Heating Natural Gas
Cooling Central Air
Fireplaces Number 1
Fireplaces Type Gas Log, Gas Starter, Heatilator
Equipment CO Detectors, Sump Pump
Fireplace Y
Appliance Range, Microwave, Dishwasher, Refrigerator, High End Refrigerator, Washer, Dryer, Disposal, Stainless Steel Appliance(s), Cooktop, Built-In Oven, Range Hood, Water Purifier, Water Purifier Owned, Electric Cooktop
Laundry Gas Dryer Hookup, Sink
Exterior
Exterior Feature Patio, Brick Paver Patio, In Ground Pool, Storms/Screens, Fire Pit
Parking Features Attached
Garage Spaces 2.0
Community Features Pool, Horse-Riding Area
Roof Type Asphalt
Building
Lot Description Horses Allowed
Sewer Public Sewer
Water Lake Michigan, Public
New Construction false
Schools
Elementary Schools Palos East Elementary School
Middle Schools Palos South Middle School
High Schools Amos Alonzo Stagg High School
School District 118 , 118, 230
Others
HOA Fee Include None
Ownership Fee Simple
Special Listing Condition None
Read Less
Want to know what your home might be worth? Contact us for a FREE valuation!

Our team is ready to help you sell your home for the highest possible price ASAP

© 2024 Listings courtesy of MRED as distributed by MLS GRID. All Rights Reserved.
Bought with Jeffrey Lowe • Compass






