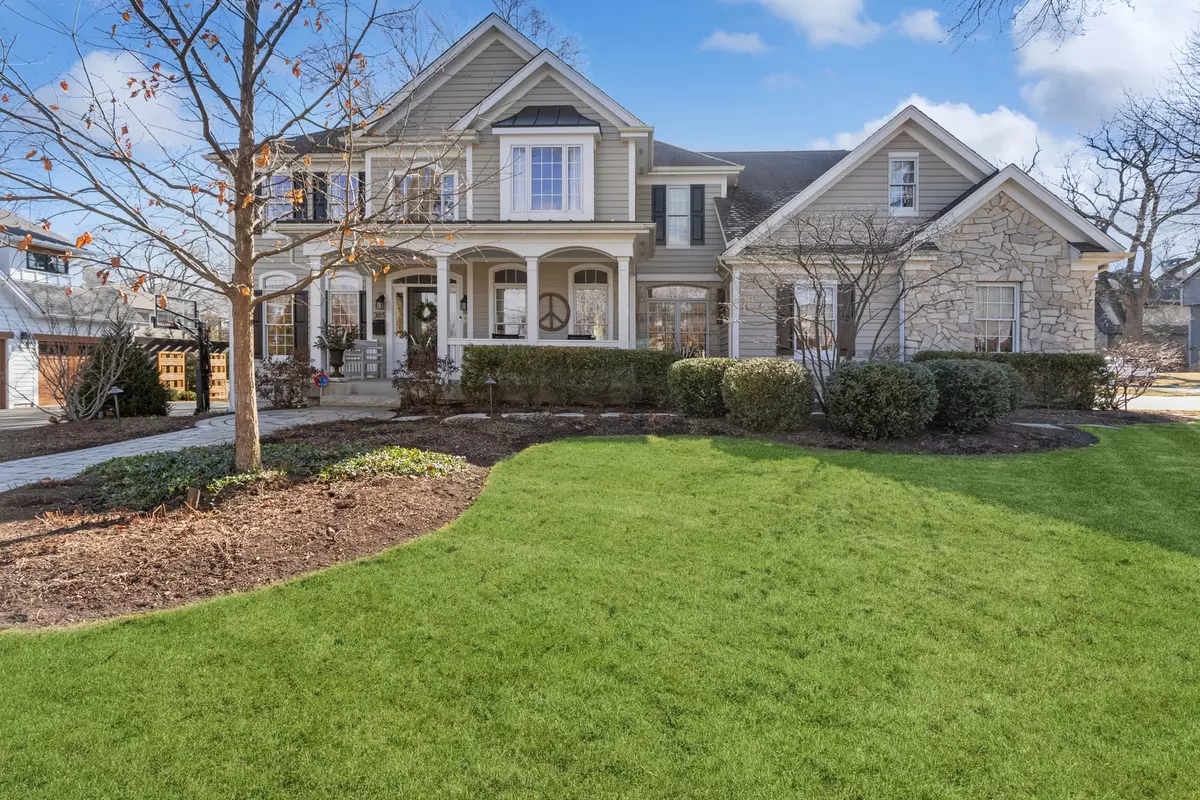$1,250,000
$1,400,000
10.7%For more information regarding the value of a property, please contact us for a free consultation.
305 E Church ST Libertyville, IL 60048
5 Beds
5 Baths
3,891 SqFt
Key Details
Sold Price $1,250,000
Property Type Single Family Home
Sub Type Detached Single
Listing Status Sold
Purchase Type For Sale
Square Footage 3,891 sqft
Price per Sqft $321
MLS Listing ID 11980468
Sold Date 05/06/24
Bedrooms 5
Full Baths 5
Year Built 2002
Annual Tax Amount $24,636
Tax Year 2022
Lot Dimensions 97.3X108.3
Property Description
Stunning in-town Libertyville and all it has to offer, this gorgeous, meticulously maintained 5 bedroom, 5 bath home provides living space for any lifestyle! Beautiful finishes and custom spaces with built-ins in almost every room. Awash in southern light, the back of the home features a true chef's kitchen with glass front Sub-Zero refrigerator, Wolf six burner stove, Bosch DW, Wine refrigerator and honed counters. Stacked to ceiling glass front cabinets with in cab and under cab lighting, cookbook, platter and display built in shelving, beadboard, subway tile, walk in pantry with etched glass door and custom shelving. Around the corner is the working hub of the home with built in desk, drawers and stacked cabinets, front load W/D, and a huge Mud Room with built in cubbies, custom wash tub with wall mount faucet and access from both the attached 3 car garage and outside offers convenience. The Breakfast Room has sliders on both sides for easy access to Trex decks. Nothing has been overlooked in this wonderful family home. Two fireplaces, first floor bath and Office (could be in law arrangement), beautiful Family Room with south facing windows for maximum lighting and stone fireplace flanked by built in bookshelves. The 2nd floor hosts four bedrooms, three baths and an open Playroom/Loft and 2nd Laundry. Primary Suite is a sanctuary from the outside world with large gable windows encased by beautiful built-in shelving and window seat with storage. Two massive walk-in closets, bath with jetted tub, dual head shower, dual sinks and lots of built ins. Lots of trims, crowns and built ins. Full finished basement with Wine Room, Workout Room, 2nd fireplace, wet bar and Rec Room, with surround sound and full bath, giving you functionality, convenience and all the entertainment space you need. The backyard is an oasis unto itself, featuring full height brick fireplace w/gas starter, 2 brick and stone patios and dual Trex decks, underground sprinklers and surrounded by custom landscaping and lighting creating a cozy, private space. Proximity to downtown adds to the overall appeal with access to all the amenities, restaurants and community events.
Location
State IL
County Lake
Area Green Oaks / Libertyville
Rooms
Basement Full
Interior
Interior Features Vaulted/Cathedral Ceilings, Bar-Wet, Hardwood Floors, First Floor Bedroom, First Floor Laundry, Second Floor Laundry, First Floor Full Bath, Built-in Features, Walk-In Closet(s), Bookcases, Ceiling - 9 Foot, Ceilings - 9 Foot, Coffered Ceiling(s), Historic/Period Mlwk, Open Floorplan
Heating Natural Gas
Cooling Central Air
Fireplaces Number 3
Fireplaces Type Gas Log, Gas Starter, Heatilator
Fireplace Y
Appliance Range, Microwave, Dishwasher, High End Refrigerator, Bar Fridge, Washer, Dryer, Disposal, Stainless Steel Appliance(s), Range Hood
Laundry Gas Dryer Hookup, Laundry Closet, Multiple Locations, Sink
Exterior
Parking Features Attached
Garage Spaces 3.0
Roof Type Asphalt
Building
Lot Description Corner Lot
Sewer Public Sewer
Water Lake Michigan
New Construction false
Schools
Elementary Schools Butterfield School
Middle Schools Highland Middle School
High Schools Libertyville High School
School District 70 , 70, 128
Others
HOA Fee Include None
Ownership Fee Simple
Special Listing Condition None
Read Less
Want to know what your home might be worth? Contact us for a FREE valuation!

Our team is ready to help you sell your home for the highest possible price ASAP

© 2025 Listings courtesy of MRED as distributed by MLS GRID. All Rights Reserved.
Bought with Angela Sarantopoulos • Advantage Realty Group

