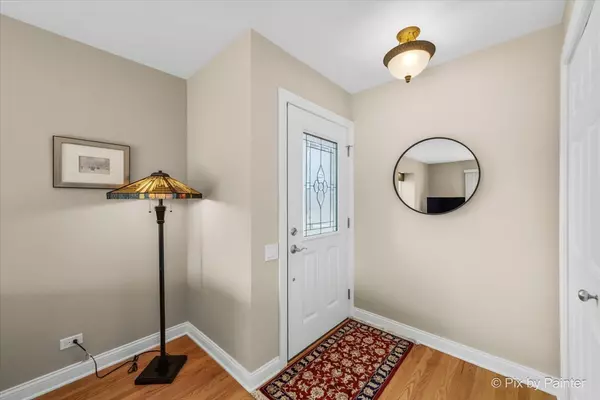$350,000
$350,000
For more information regarding the value of a property, please contact us for a free consultation.
846 BRISTOL DR Barrington, IL 60010
2 Beds
3.5 Baths
Key Details
Sold Price $350,000
Property Type Townhouse
Sub Type T3-Townhouse 3+ Stories
Listing Status Sold
Purchase Type For Sale
Subdivision Lochshire Of Barrington
MLS Listing ID 12003084
Sold Date 05/06/24
Bedrooms 2
Full Baths 3
Half Baths 1
HOA Fees $418/mo
Rental Info Yes
Year Built 1977
Annual Tax Amount $3,687
Tax Year 2022
Lot Dimensions 3.542
Property Description
Welcome to this charming 2 bedroom, 3.1 bath townhome nestled in the desirable Lochshire community of Barrington. Boasting modern updates and comfortable living spaces, this residence offers a perfect blend of style and convenience. As you step inside, you're greeted by the warmth of main level hardwood floors that flow seamlessly throughout the open floor plan. The updated kitchen is sure to impress with its gleaming new appliances and sleek quartz countertops, providing both functionality and elegance for culinary enthusiasts. Venture upstairs to discover two spacious bedrooms, each offering a tranquil retreat at the end of the day. The updated bathrooms feature contemporary fixtures and finishes, adding a touch of luxury to your daily routine. For additional living space or entertainment, the finished basement awaits, complete with a full bath, offering versatility and flexibility to suit your lifestyle needs. Prime location steps from downtown Barrington and Metra stop. Updates include- Windows 2024, W/D 2023, Sump Pump & Backup Battery 2022, Kitchen appliances 2022, Hot Water Heater 2021, Roof 2019, Furnace & A/C 2016.
Location
State IL
County Cook
Area Barrington Area
Rooms
Basement Full
Interior
Interior Features Hardwood Floors, Laundry Hook-Up in Unit
Heating Natural Gas, Forced Air
Cooling Central Air
Equipment Humidifier, TV-Cable
Fireplace N
Appliance Range, Microwave, Dishwasher, Refrigerator, Washer, Dryer, Disposal, Stainless Steel Appliance(s)
Laundry In Unit, Sink
Exterior
Exterior Feature Patio
Parking Features Attached
Garage Spaces 1.0
Roof Type Asphalt
Building
Lot Description Common Grounds
Story 3
Sewer Public Sewer
Water Public
New Construction false
Schools
Elementary Schools Arnett C Lines Elementary School
Middle Schools Barrington Middle School - Stati
High Schools Barrington High School
School District 220 , 220, 220
Others
HOA Fee Include Insurance,Exterior Maintenance,Lawn Care,Snow Removal
Ownership Fee Simple
Special Listing Condition None
Pets Allowed Cats OK, Number Limit
Read Less
Want to know what your home might be worth? Contact us for a FREE valuation!

Our team is ready to help you sell your home for the highest possible price ASAP

© 2024 Listings courtesy of MRED as distributed by MLS GRID. All Rights Reserved.
Bought with John Morrison • @properties Christie's International Real Estate






