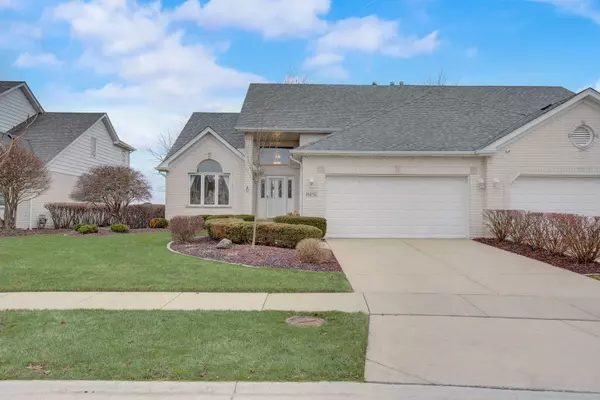$425,001
$439,900
3.4%For more information regarding the value of a property, please contact us for a free consultation.
16252 Hummingbird Hill DR Orland Park, IL 60467
4 Beds
3.5 Baths
2,487 SqFt
Key Details
Sold Price $425,001
Property Type Townhouse
Sub Type Townhouse-2 Story,Split Level
Listing Status Sold
Purchase Type For Sale
Square Footage 2,487 sqft
Price per Sqft $170
MLS Listing ID 12033890
Sold Date 05/02/24
Bedrooms 4
Full Baths 3
Half Baths 1
HOA Fees $262/mo
Rental Info No
Year Built 1998
Annual Tax Amount $8,994
Tax Year 2021
Lot Dimensions 2426
Property Description
Introducing this two-story townhome in the desirable Orland Park neighborhood. Featuring vaulted ceilings, this spacious residence offers four bedrooms and three-and-a-half bathrooms. The spacious eat-in kitchen boasts a breakfast bar and ample cabinetry. Entertain guests in the generously sized living room, complete with a charming brick fireplace, while the separate dining room offers plenty of space for formal gatherings. For convenience, the main level includes a powder room, laundry closet, and the privacy of the primary bedroom with its own en-suite equipped with a soaking tub and stand up shower. Upstairs, two additional spacious bedrooms, a loft, and a balcony overlooking the main level offer versatile living spaces. The basement adds even more functionality to the home, with a fourth bedroom, a family room, or recreation area, and an additional bathroom for added convenience. Outside, enjoy the large backyard with a patio, perfect for outdoor entertaining, and take advantage of the attached two-car garage for convenient parking. Located just minutes away from shopping, dining, and entertainment options, this home offers both comfort and convenience in an ideal location. Don't miss out on this remarkable opportunity to make this home your own. HOME UPDATES: Furnace: 2023, A/C: 2022, Roof: 2016, Water heater: 2012.
Location
State IL
County Cook
Area Orland Park
Rooms
Basement Full
Interior
Interior Features Vaulted/Cathedral Ceilings, First Floor Laundry, Storage
Heating Natural Gas, Forced Air
Cooling Central Air
Fireplaces Number 1
Equipment TV-Cable, CO Detectors, Ceiling Fan(s), Sump Pump
Fireplace Y
Appliance Range, Microwave, Dishwasher, Refrigerator, Washer, Dryer, Disposal
Laundry Gas Dryer Hookup, In Bathroom, Laundry Closet
Exterior
Exterior Feature Patio, Storms/Screens, Cable Access
Parking Features Attached
Garage Spaces 2.0
Building
Story 2
Sewer Public Sewer
Water Lake Michigan
New Construction false
Schools
Elementary Schools Fernway Park Elementary School
Middle Schools Prairie View Middle School
High Schools Victor J Andrew High School
School District 140 , 140, 230
Others
HOA Fee Include Lawn Care,Snow Removal
Ownership Fee Simple w/ HO Assn.
Special Listing Condition None
Pets Allowed Cats OK, Dogs OK
Read Less
Want to know what your home might be worth? Contact us for a FREE valuation!

Our team is ready to help you sell your home for the highest possible price ASAP

© 2024 Listings courtesy of MRED as distributed by MLS GRID. All Rights Reserved.
Bought with Amitkumar Soni • Guidance Realty






