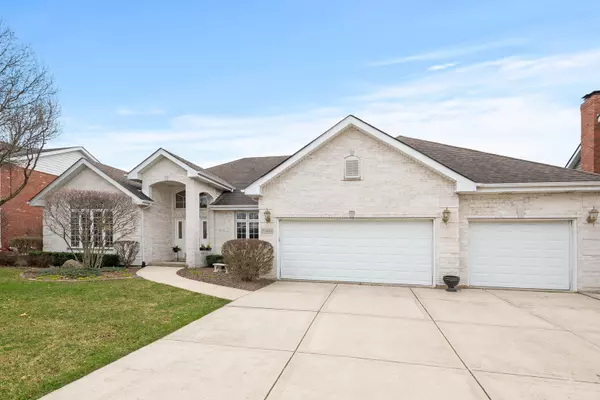$627,000
$619,900
1.1%For more information regarding the value of a property, please contact us for a free consultation.
Address not disclosed Orland Park, IL 60467
3 Beds
2.5 Baths
3,066 SqFt
Key Details
Sold Price $627,000
Property Type Single Family Home
Sub Type Detached Single
Listing Status Sold
Purchase Type For Sale
Square Footage 3,066 sqft
Price per Sqft $204
Subdivision Emerald Estates
MLS Listing ID 11983333
Sold Date 04/30/24
Style Ranch
Bedrooms 3
Full Baths 2
Half Baths 1
Year Built 2001
Annual Tax Amount $7,767
Tax Year 2022
Lot Size 10,890 Sqft
Lot Dimensions 85 X 117
Property Description
A true ranch that was custom designed and built by original owners comes to the market for the first time. Perfectly situated in the middle of a quiet block that's flanked on one end by hundreds of acres of the Orland Grassland preserve and on the other by two parks, two playgrounds, tennis, pickle ball and basketball courts. Attention to detail and design are evident the moment you walk into the sun-lit foyer. Architectural and volume ceilings throughout the home create a feeling of space and openness. A formal living room with a vaulted ceiling and over-sized window makes a perfect retreat for quiet reading or a card game. Across the foyer, the formal dining room is framed by decorative columns and a half wall affording views of the sun-drenched family room with its cozy fireplace, hardwood floors and skylights. Continue into the dinette that can accommodate a large table for family dinners and has a convenient access door to the yard and patio. The gourmet kitchen with its custom cabinets, recessed and undercabinet lighting, granite counters and stainless-steel appliances will make the most reluctant cook happy to be in the kitchen. Adjoining the kitchen is the multi-functional den, which features double French doors and can be used as an office, playroom or 4th bedroom if desired. The master suite is situated on the east side of the home and features a spacious bedroom, his and her closets and vanities, a separate water closet, whirlpool tub and a shower with a seat. The west wing of the home features two additional bedrooms, a hall bath, a powder room, main level laundry/mud room and access the spacious three car garage. The 2500 sq feet of unfinished basement is a blank canvas for your finishing touches with a bath already roughed in and plenty of storage. A private patio in the middle of the home affords privacy with a line of evergreens along the lot line. Quality, location and condition makes this home a must see!
Location
State IL
County Cook
Area Orland Park
Rooms
Basement Partial
Interior
Interior Features Vaulted/Cathedral Ceilings, Skylight(s), Hardwood Floors, First Floor Bedroom, First Floor Laundry, First Floor Full Bath, Walk-In Closet(s), Open Floorplan, Some Carpeting, Some Window Treatment, Some Wood Floors
Heating Natural Gas, Forced Air
Cooling Central Air
Fireplaces Number 1
Fireplaces Type Wood Burning, Masonry
Equipment Security System, CO Detectors, Ceiling Fan(s), Sump Pump, Sprinkler-Lawn, Water Heater-Gas
Fireplace Y
Appliance Double Oven, Microwave, Dishwasher, Refrigerator, Washer, Dryer, Stainless Steel Appliance(s), Cooktop, Range Hood, Gas Cooktop, Electric Oven, Range
Laundry Gas Dryer Hookup, Sink
Exterior
Exterior Feature Patio, Brick Paver Patio, Storms/Screens
Parking Features Attached
Garage Spaces 3.0
Community Features Park, Tennis Court(s), Curbs, Sidewalks, Street Lights, Street Paved
Roof Type Asphalt
Building
Lot Description Landscaped, Sidewalks, Streetlights
Water Lake Michigan, Public
New Construction false
Schools
Elementary Schools Center School
High Schools Carl Sandburg High School
School District 135 , 135, 230
Others
HOA Fee Include None
Ownership Fee Simple
Special Listing Condition List Broker Must Accompany
Read Less
Want to know what your home might be worth? Contact us for a FREE valuation!

Our team is ready to help you sell your home for the highest possible price ASAP

© 2024 Listings courtesy of MRED as distributed by MLS GRID. All Rights Reserved.
Bought with Michael Clendenning • RE/MAX 10






