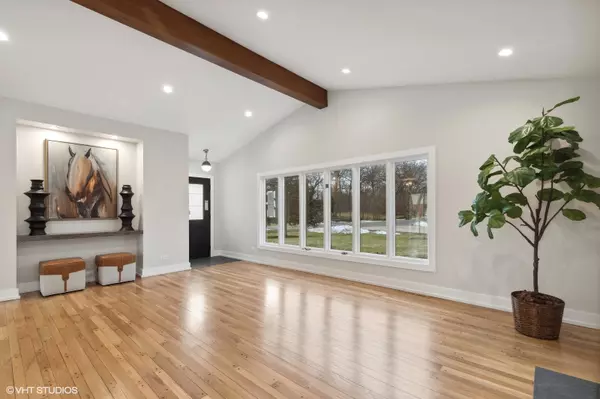$500,000
$499,000
0.2%For more information regarding the value of a property, please contact us for a free consultation.
2 Walnut DR Hawthorn Woods, IL 60047
3 Beds
2 Baths
1,524 SqFt
Key Details
Sold Price $500,000
Property Type Single Family Home
Sub Type Detached Single
Listing Status Sold
Purchase Type For Sale
Square Footage 1,524 sqft
Price per Sqft $328
MLS Listing ID 12008392
Sold Date 04/30/24
Style Ranch
Bedrooms 3
Full Baths 2
HOA Fees $15/ann
Year Built 1957
Annual Tax Amount $5,836
Tax Year 2022
Lot Size 0.570 Acres
Lot Dimensions 120X206
Property Description
GORGEOUS HOME TRANSFORMATION! The most fitting description for this stunning home designed by LRS Interiors is with elegance and charm. Every inch in the home has been meticulously designed with the singular purpose of making it special. From the thoughtfully chosen materials to all the extra features added to the home..the list is endless!!! Beautiful curb side appeal as you walk up to the home with a NEW roof, landscaping, and front door. Entering the freshly painted home with flawless refinished white oak hardwood floors and NEW entry tile, you are welcomed with the breathtaking great room with an abundance of natural sunlight. The exquisite stone fireplace extends up to the vaulted ceiling with a wood beam which compliments the beautiful solid stone shelf in the floor to ceiling niche. You will love the crafted layout that the designer created opening up the wall of the great room into an extended dining area offering an abundance of space for entertaining. Indulge in the beauty of the breathtaking COMPLETELY NEW kitchen in which the room was brought down to the studs and sub floor to rebuild a functional and visually stunning kitchen. You will love this kitchen which was designed to have an open concept to the dining area with a breakfast bar and sliding door to a large deck. The kitchen featuring solid wood shaker cabinets with soft-close drawers, luxurious granite countertops, under cabinet lighting and SS high-end LG appliances. Carefully selected, it boasts ample cabinet space and expanded countertops to enjoy every moment of the heart of the home. You will lavish in the primary ensuite as you step into luxury with the captivating BRAND NEW primary bath brought down to the studs and designed to maximize the space to create a serene environment. The luxury bath showcasing an extra large custom 6 ft walk-in shower with Starphire custom shower glass and door. The lovely double vanity with a quartz countertop offers an ample amount of storage. The three bedrooms feature new ceiling lights and high end adjustable closet systems with motion lights. The spacious laundry room provides tons of storage with the same NEW cabinetry as the kitchen and granite countertops. The pantry and sink add to the room to make it the perfect layout. Wow..the oversized garage has so much extra room which is perfect to add extra shelving or a storage closet. The possibilities are limitless. Relax and enjoy hours of entertainment on the large deck with the huge corner lot backyard with professional landscaping. NEW..Exterior: septic tank, roof, landscaping, front door, AC, lights, hardware. Interior: kitchen, bathrooms, doors, plumbing, electrical, flooring, hardware, lighting including canned lighting, fixtures, electric outlets, switches, vents, trim, and high end Nest thermostat. Replaced: garage door, sliding door, bedroom and bathroom windows. The 2016 furnace, ducts and fireplace have been recently inspected and cleaned. Garage floor just painted (not shown in photo). This home is a must SEE!!!
Location
State IL
County Lake
Area Hawthorn Woods / Lake Zurich / Kildeer / Long Grove
Rooms
Basement None
Interior
Interior Features Vaulted/Cathedral Ceilings, Hardwood Floors, Built-in Features, Open Floorplan, Dining Combo, Granite Counters
Heating Natural Gas
Cooling Central Air
Fireplaces Number 1
Fireplace Y
Appliance Range, Microwave, Dishwasher, Refrigerator, Washer, Dryer
Laundry Gas Dryer Hookup, In Unit, Sink
Exterior
Exterior Feature Deck
Parking Features Attached
Garage Spaces 2.0
Roof Type Asphalt
Building
Lot Description Corner Lot
Sewer Septic-Private
Water Public
New Construction false
Schools
Elementary Schools Spencer Loomis Elementary School
Middle Schools Lake Zurich Middle - N Campus
High Schools Lake Zurich High School
School District 95 , 95, 95
Others
HOA Fee Include Insurance
Ownership Fee Simple
Special Listing Condition None
Read Less
Want to know what your home might be worth? Contact us for a FREE valuation!

Our team is ready to help you sell your home for the highest possible price ASAP

© 2024 Listings courtesy of MRED as distributed by MLS GRID. All Rights Reserved.
Bought with Linda Fleming Walsh • Dream Town Real Estate






