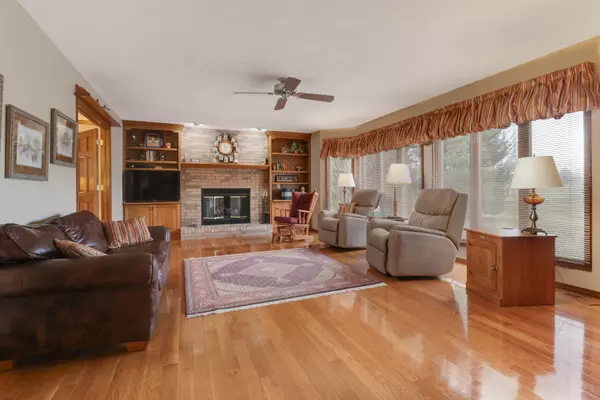$365,000
$330,000
10.6%For more information regarding the value of a property, please contact us for a free consultation.
2502 Park Ridge RD Bloomington, IL 61704
4 Beds
3 Baths
3,679 SqFt
Key Details
Sold Price $365,000
Property Type Single Family Home
Sub Type Detached Single
Listing Status Sold
Purchase Type For Sale
Square Footage 3,679 sqft
Price per Sqft $99
Subdivision Eagle Ridge
MLS Listing ID 11992801
Sold Date 04/30/24
Style Traditional
Bedrooms 4
Full Baths 2
Half Baths 2
Year Built 1989
Annual Tax Amount $7,667
Tax Year 2022
Lot Dimensions 58 X 120X 158X 140
Property Description
An Eagle Ridge gem! One owner home has been well maintained. Four bedrooms, two full, and two half baths. No Carpet on upper two floors. The first floor includes a large eat-in kitchen with solid surface counters, many cabinets, and electric stove with downdraft vent. Also on the first floor you will find a dining room, family room, laundry, and living room with French doors. A highlight of the first floor is a beautiful 4 seasons room looking out to the private backyard. Upstairs are 4 bedrooms, including a spacious primary with ensuite bath. The lower level has been completed with a large family room, wet bar, office with sound-deadening walls, and storage. The house has radon mitigation installed and an electrostatic furnace air filter. You will enjoy the lovely landscaped backyard which includes a paver patio with seat wall and no direct backyard neighbors. Roof was replaced in 2018 and most windows have been replaced. The oversized two car garage has a bump-out and 50 amp service for EV charging.
Location
State IL
County Mclean
Area Bloomington
Rooms
Basement Full
Interior
Interior Features Bar-Wet, Hardwood Floors, First Floor Laundry, Pantry
Heating Natural Gas
Cooling Central Air
Fireplaces Number 1
Fireplace Y
Appliance Range, Microwave, Dishwasher, Refrigerator, Bar Fridge, Washer, Dryer, Disposal
Laundry Gas Dryer Hookup
Exterior
Parking Features Attached
Garage Spaces 2.0
Building
Sewer Public Sewer
Water Public
New Construction false
Schools
Elementary Schools Northpoint Elementary
Middle Schools Kingsley Jr High
High Schools Normal Community High School
School District 5 , 5, 5
Others
HOA Fee Include None
Ownership Fee Simple
Special Listing Condition None
Read Less
Want to know what your home might be worth? Contact us for a FREE valuation!

Our team is ready to help you sell your home for the highest possible price ASAP

© 2025 Listings courtesy of MRED as distributed by MLS GRID. All Rights Reserved.
Bought with Liliana Taimoorazi • Coldwell Banker Real Estate Group





